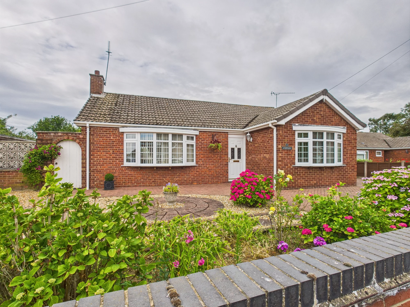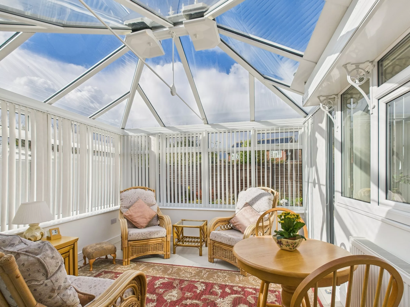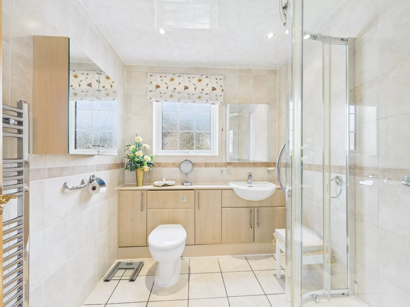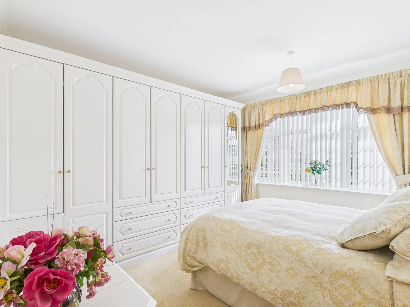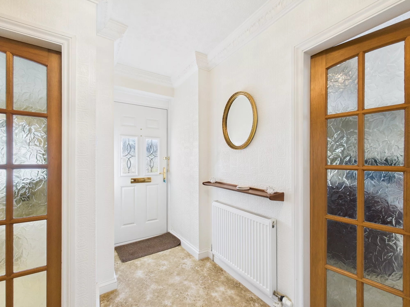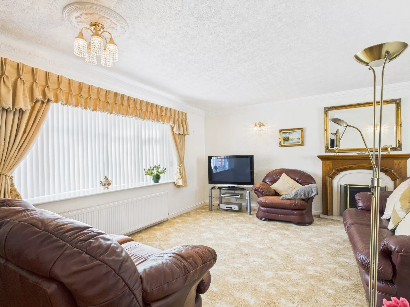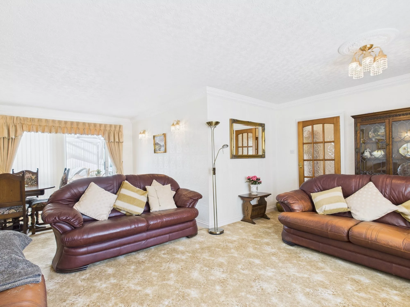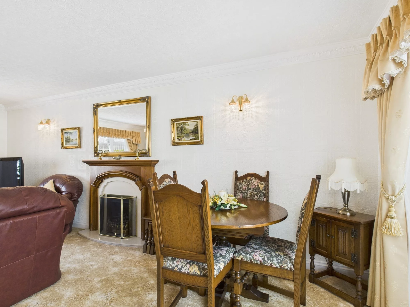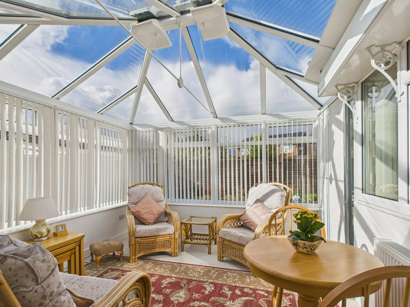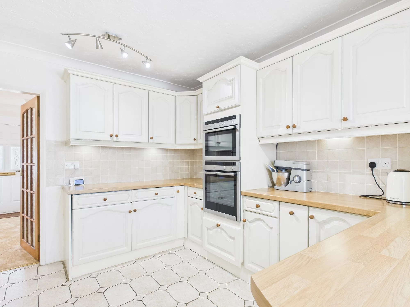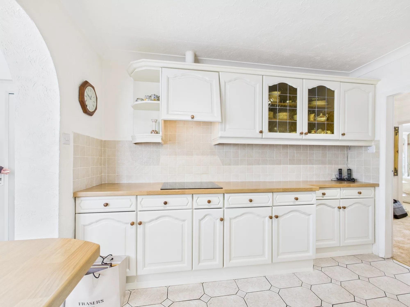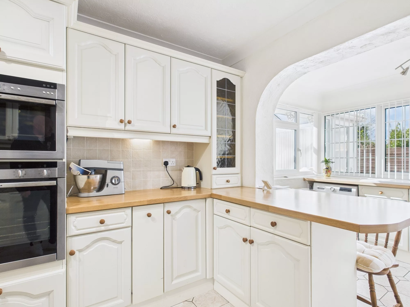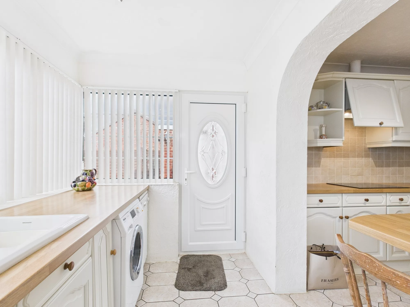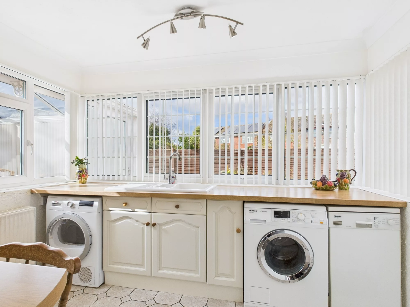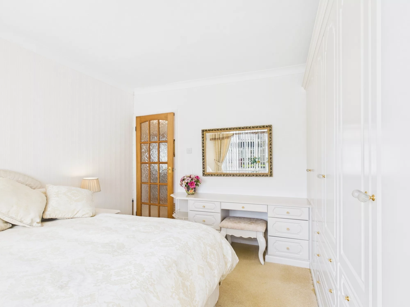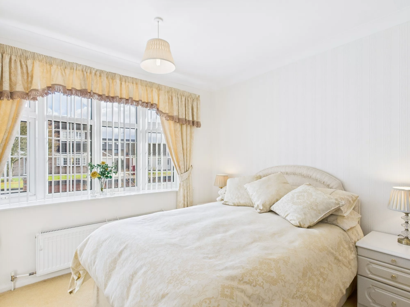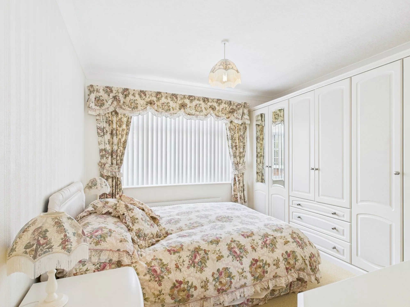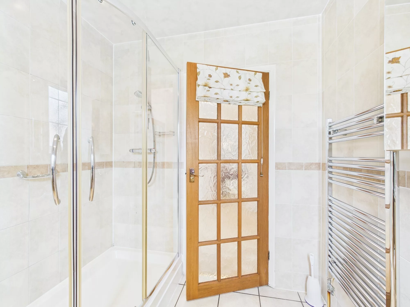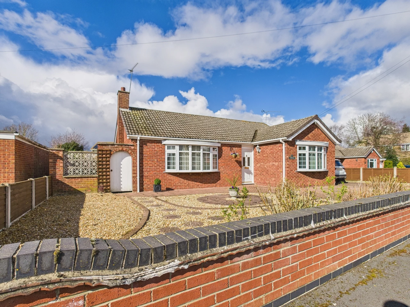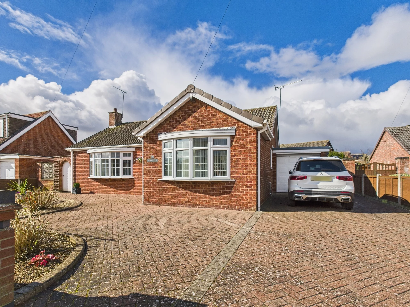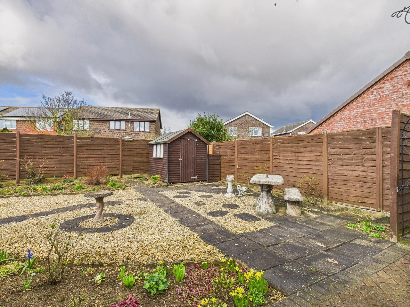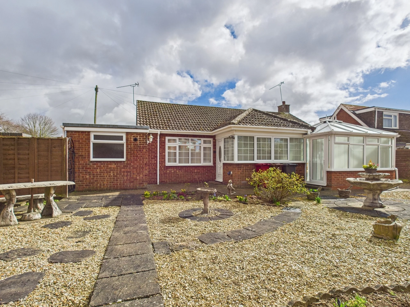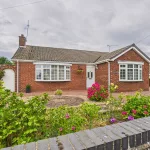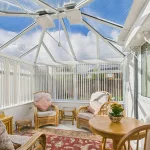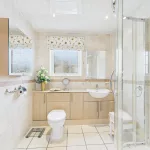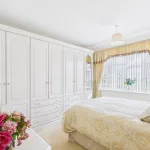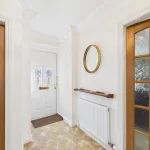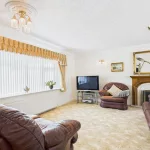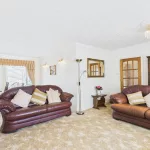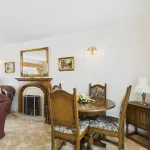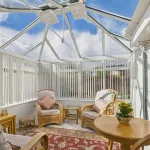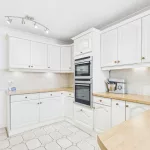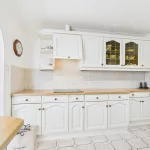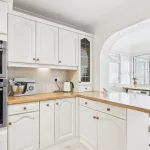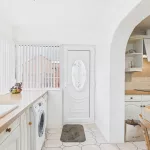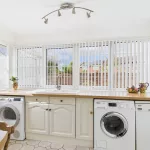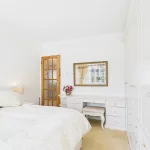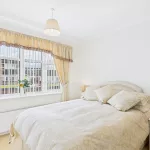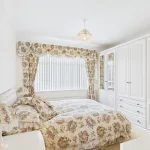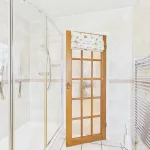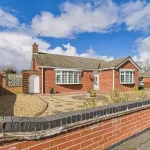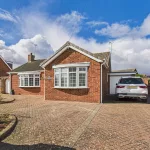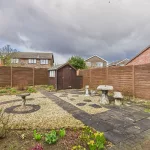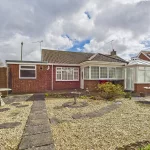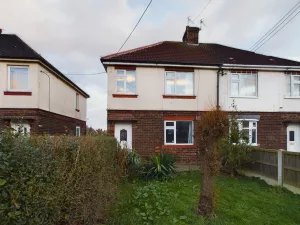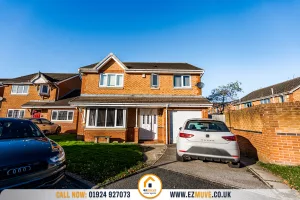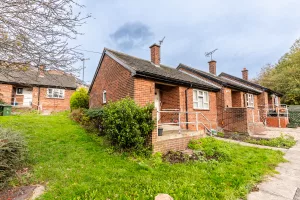
Willow Grove, Scawby, DN20
- 2 Willow Grove, Scawby, Brigg, Brigg, DN20 9DA
Sold STC
Price:
£265000
Description
Full Details
**RECUCED BY £23,000.00 for a quick sale**
*A stunning two-bedroom detached bungalow, perfectly positioned on a quiet cul-de-sac in the highly desirable village of Scawby*
This beautifully maintained home offers a spacious lounge and dining area, two generous double bedrooms each showcasing high-quality fitted furniture, and a modern bathroom finished to a contemporary standard. The standout feature is a truly impressive conservatory with a clear glass roof, filling the space with natural light and creating the ideal spot to relax all year round.
Additional highlights include a well-equipped kitchen, separate utility room, low-maintenance garden, garage, and a private driveway.
Peaceful, practical, and full of charm — this exceptional bungalow is ready to welcome you home.
AGENT NOTES
1.MONEY LAUNDERING REGULATIONS: Intending purchasers will be asked to produce identification documentation at a later stage and we would ask for your co-operation in order that there will be no delay in agreeing the sale.
2. General: While we endeavour to make our sales particulars fair, accurate and reliable, they are only a general guide to the property and, accordingly, if there is any point which is of particular importance to you, please contact the office and we will be pleased to check the position for you, especially if you are contemplating travelling some distance to view the property.
3. The measurements indicated are supplied for guidance only and as such must be considered incorrect.
4. Services: Please note we have not tested the services or any of the equipment or appliances in this property, accordingly we strongly advise prospective buyers to commission their own survey or service reports before finalising their offer to purchase.
5. These particulars are issued in good faith but do not constitute representations of fact or form part of any offer or contract. The matters referred to in these particulars should be independently verified by prospective buyers or tenants. Neither representation or warranty whatever in relation to this property.
Hall 7' 2" x 6' 11" (2.18m x 2.12m)
Lounge/Diner 21' 11" x 10' 11" (6.69m x 3.34m)
Conservatory 11' 0" x 10' 11" (3.35m x 3.33m)
Kitchen 10' 11" x 11' 0" (3.34m x 3.36m)
Utility Area 9' 11" x 11' 2" (3.02m x 3.41m)
Bedroom 1 11' 5" x 9' 0" (3.47m x 2.74m)
Bedroom 2 10' 11" x 8' 11" (3.34m x 2.73m)
Bathroom 10' 1" x 7' 10" (3.07m x 2.40m)
Unit Details & Facilities
Property Features
- Detached Bungalow
- Conservatory
- Lounge/Diner
- Fitted Furniture to Both Bedrooms
- Modern Bathroom
- 2 Double Bedrooms
- Beautifully Presented
- Freehold
- Council Tax Band "C"
- EPC Rating "C"
Gallery
Location
Latest Properties
Fill The Form And Book Now
another inspiration
our unit list is interesting for you
Sold STC
£155,000
4 Havercroft Way, Batley, Batley, WF17 8AP
- 2 Bedroom
- 1
Sold STC
£115,000
46 Grange Road, Soothill, Batley, Batley, WF17 6LN
- 2 Bedroom
- 1
For Sale
£125,000
75 Dalton Bank Road, Huddersfield, Huddersfield, HD5 0RE
- 2 Bedroom
- 1


