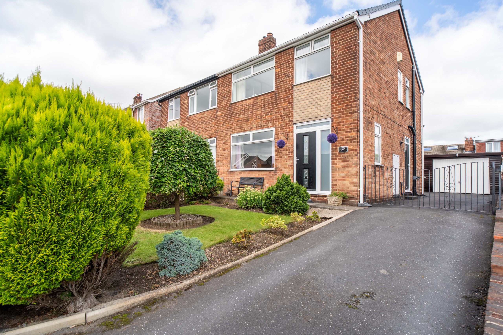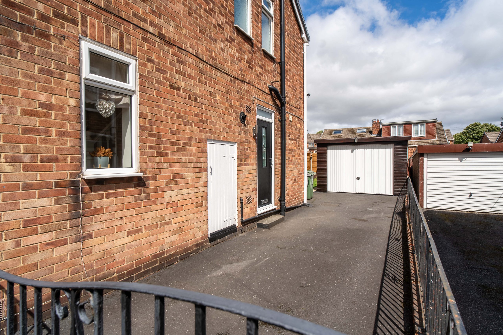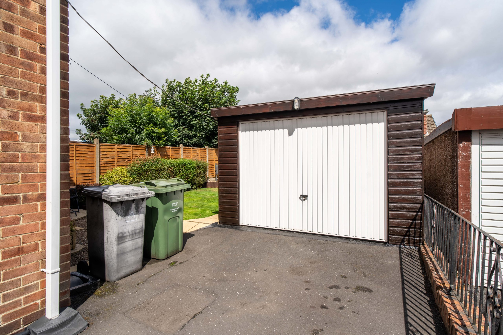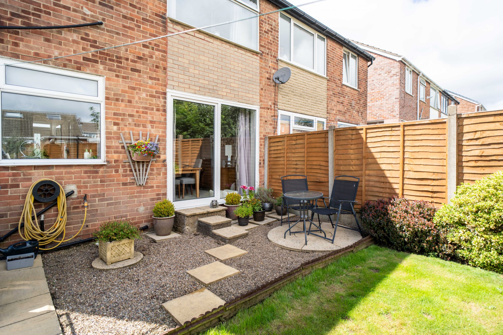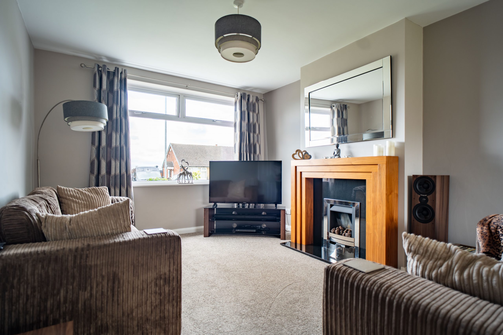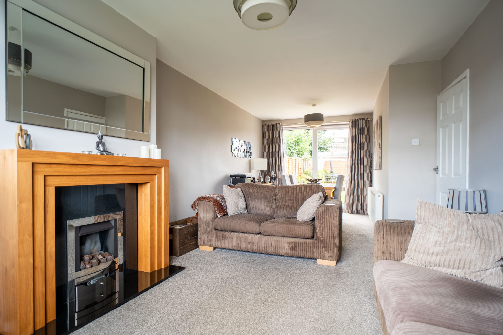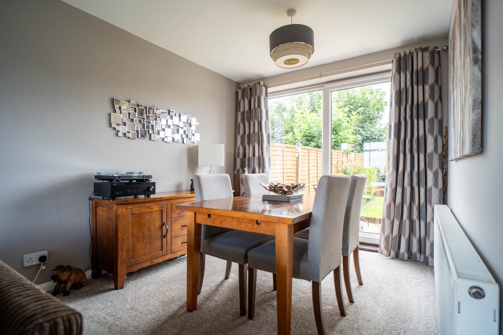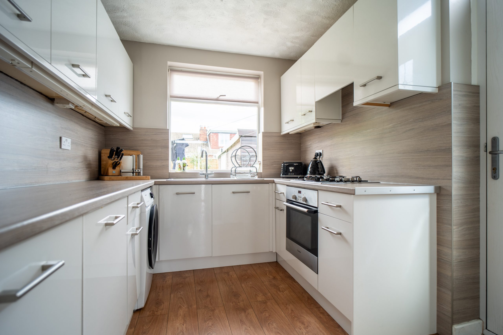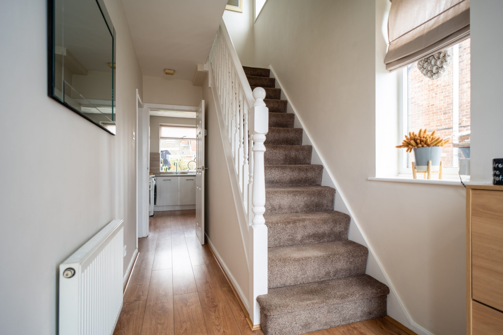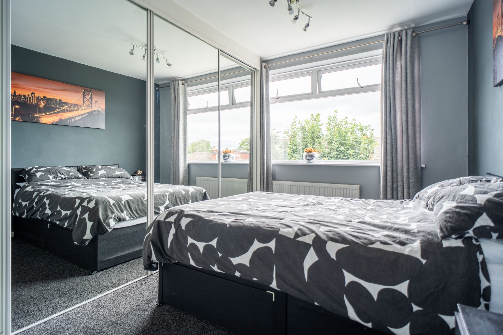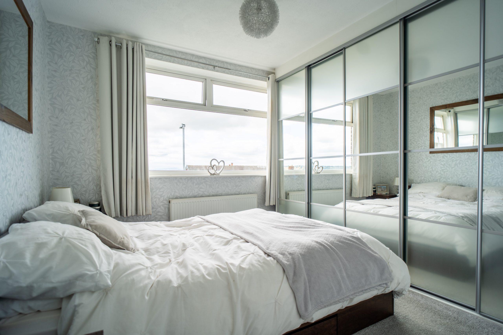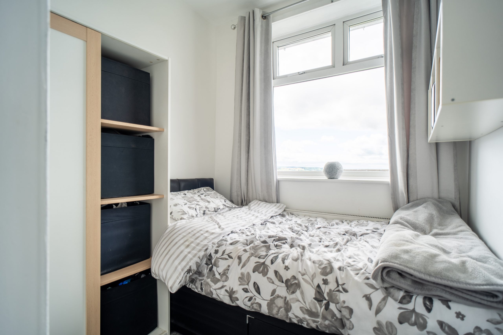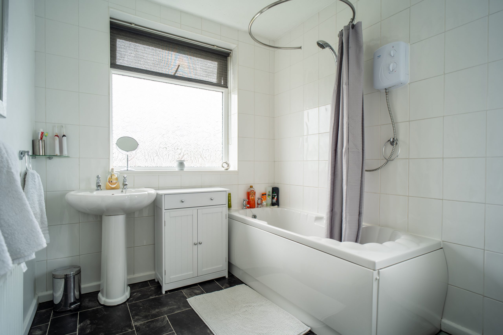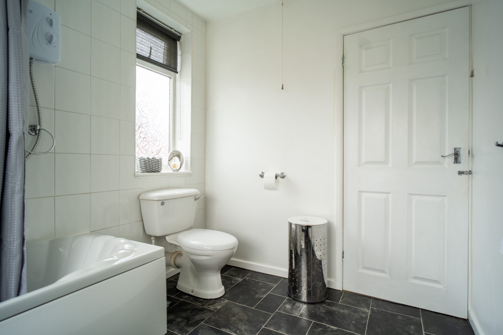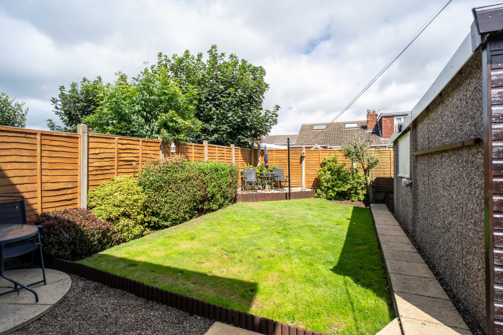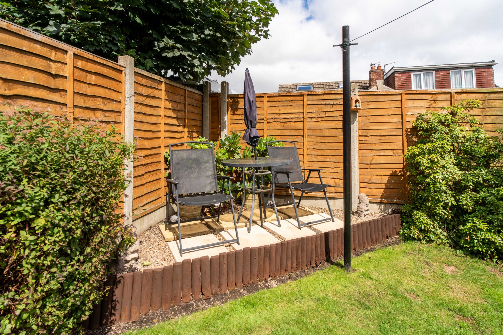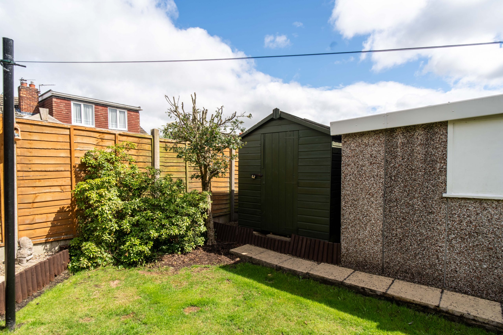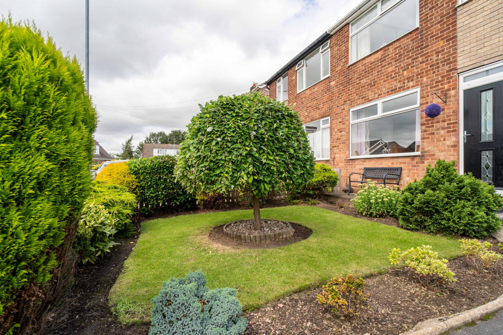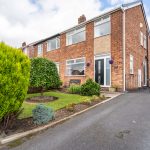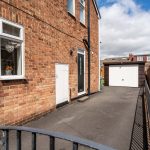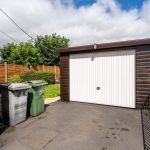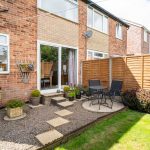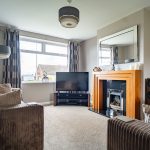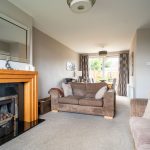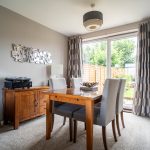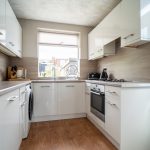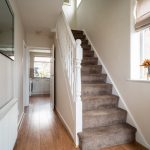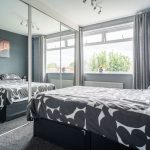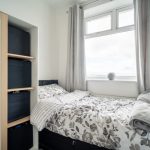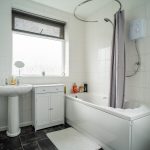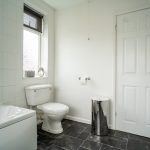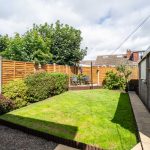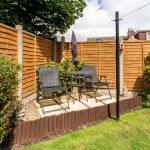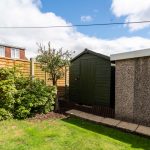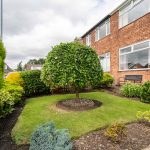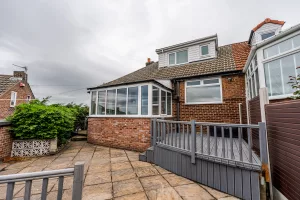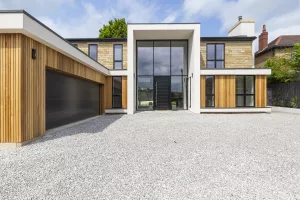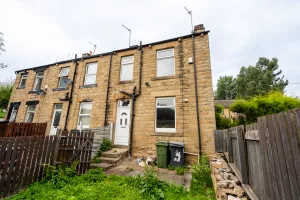
Pennine Road, Dewsbury, WF12
- 38 Pennine Road, Dewsbury, Dewsbury, WF12 7AP
Sold STC
Price:
£220000
Description
Full Details
We are very excited to present this spectacular 3 bedroom semi detached property with some desired features in a well sought out for location. This property has 3 bedrooms, cosy lounge, dining area, modern kitchen with integrated appliances, bathroom with fitted shower and plenty of storage throughout the home. The property also offer off road parking for multiple vehicles and a detached spacious garage. In addition to the front garden, the property has a large rear enclosed garden with a shed perfect for storage and seating areas to enjoy the sunshine. Situated in a well sought out for location close to a wealth of amenities such as schools, shops, supermarkets and a short distance from town centre. Excellent motorway & transport links, This stunning home is the perfect first time buy, upsize or downsize, relocation and would make the perfect family home. Its not often properties like this come available so don’t miss your chance to secure this hot property.
AGENT NOTES
1.MONEY LAUNDERING REGULATIONS: Intending purchasers will be asked to produce identification documentation at a later stage and we would ask for your co-operation in order that there will be no delay in agreeing the sale.
2. General: While we endeavour to make our sales particulars fair, accurate and reliable, they are only a general guide to the property and, accordingly, if there is any point which is of particular importance to you, please contact the office and we will be pleased to check the position for you, especially if you are contemplating travelling some distance to view the property.
3. The measurements indicated are supplied for guidance only and as such must be considered incorrect.
4. Services: Please note we have not tested the services or any of the equipment or appliances in this property, accordingly we strongly advise prospective buyers to commission their own survey or service reports before finalising their offer to purchase.
5. These particulars are issued in good faith but do not constitute representations of fact or form part of any offer or contract. The matters referred to in these particulars should be independently verified by prospective buyers or tenants. Neither representation or warranty whatever in relation to this property.
Hallway 15' 5" x 5' 11" (4.70m x 1.80m)
Kitchen 9' 2" x 8' 2" (2.80m x 2.50m)
Living Room/Dining Room 25' 11" x 10' 10" (7.90m x 3.30m)
Landing 6' 3" x 7' 3" (1.90m x 2.20m)
Bathroom 12' 2" x 6' 11" (3.71m x 2.10m)
Bedroom 1 12' 2" x 7' 7" (3.70m x 2.30m)
Bedroom 2 11' 10" x 8' 6" (3.60m x 2.60m)
Bedroom 3 8' 6" x 6' 7" (2.60m x 2.00m)
Unit Details & Facilities
Property Features
- Semi Detached
- 3 Bedrooms
- Off Road Parking & Detached Garage
- Modern Home
- Rear Enclosed Garden
- Desired Location
- Close To A Wealth of Amenities
- Excellent Motorway & Transport Links
- Perfect First Time Buy
- Great Views
Gallery
Location
Latest Properties
Fill The Form And Book Now
another inspiration
our unit list is interesting for you
Sold STC
£155,000
4 Havercroft Way, Batley, Batley, WF17 8AP
- 2 Bedroom
- 1
Sold STC
£115,000
46 Grange Road, Soothill, Batley, Batley, WF17 6LN
- 2 Bedroom
- 1
For Sale
£125,000
75 Dalton Bank Road, Huddersfield, Huddersfield, HD5 0RE
- 2 Bedroom
- 1


