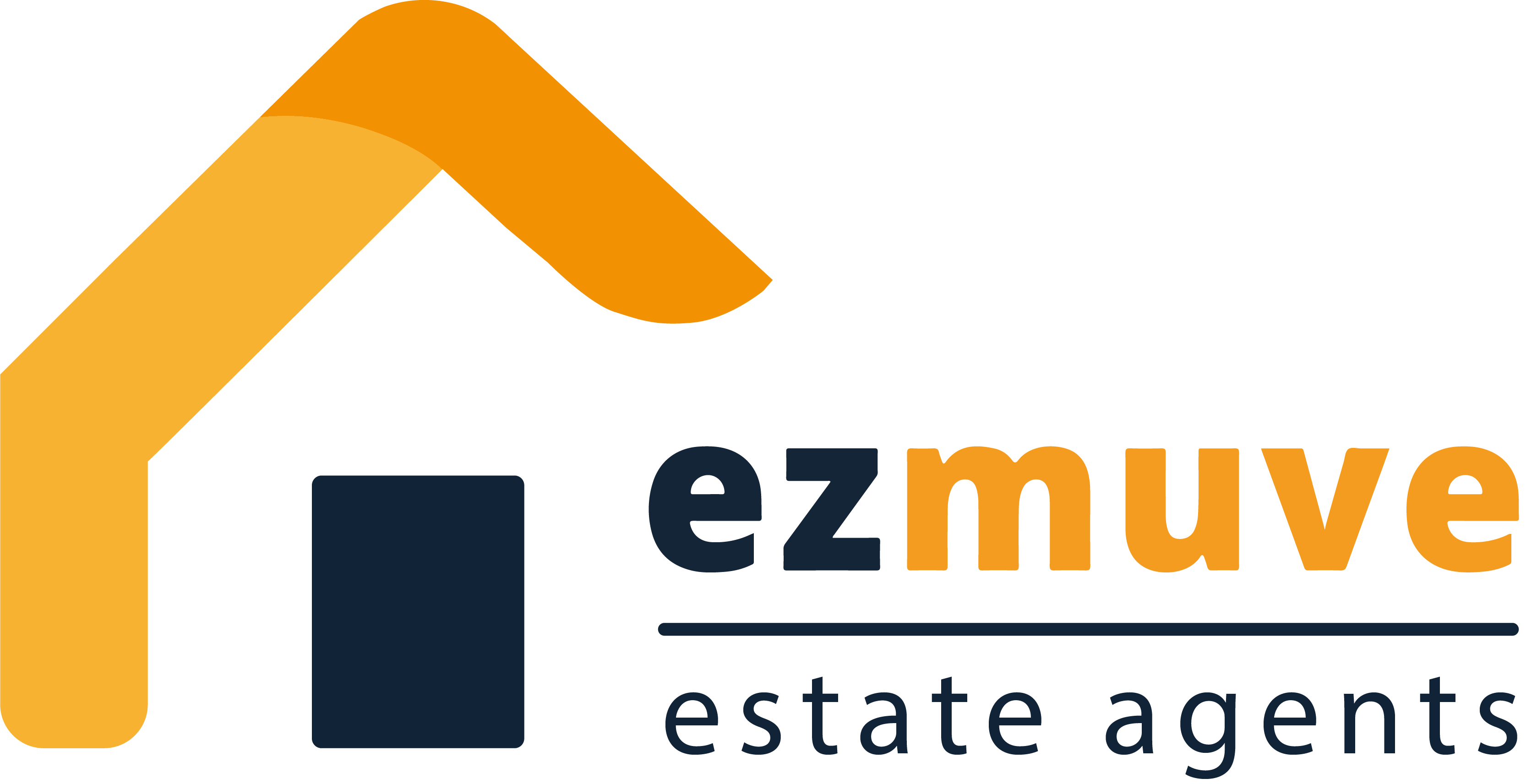
Professional estate agents with a fresh people-centred approach to buying and selling property.
Contact
Office
Carlinghow Mills
501 Bradford Rd
Batley, WF17 8LL
501 Bradford Rd
Batley, WF17 8LL
We are very excited to present this spectacular home with some desired features available with NO CHAIN and is ready to move into. This semi detached home has 4 bedrooms, spacious lounge, luxury kitchen with dinning area, 2 modern bathrooms, office room and plenty of storage throughout. The property also offers off road parking, detached garage to the rear perfect for storage or room conversion. Enclosed rear garden and plenty of space for the family. Situated in a great location close to a wealth of amenities such as schools, shops, supermarkets, parks and a short distance from town centre. Excellent motorway & transport links. This property has been prepared to the highest spec, the perfect family home ideal for first time buy, upsize or downsize, relocation and is available with NO CHAIN. Properties of such high calibre like this don’t come available often so don’t miss your chance to secure this beautiful home.
AGENT NOTES
1.MONEY LAUNDERING REGULATIONS: Intending purchasers will be asked to produce identification documentation at a later stage and we would ask for your co-operation in order that there will be no delay in agreeing the sale.
2. General: While we endeavour to make our sales particulars fair, accurate and reliable, they are only a general guide to the property and, accordingly, if there is any point which is of particular importance to you, please contact the office and we will be pleased to check the position for you, especially if you are contemplating travelling some distance to view the property.
3. The measurements indicated are supplied for guidance only and as such must be considered incorrect.
4. Services: Please note we have not tested the services or any of the equipment or appliances in this property, accordingly we strongly advise prospective buyers to commission their own survey or service reports before finalising their offer to purchase.
5. These particulars are issued in good faith but do not constitute representations of fact or form part of any offer or contract. The matters referred to in these particulars should be independently verified by prospective buyers or tenants. Neither representation or warranty whatever in relation to this property.
Entrance Hall 10' 2" x 8' 6" (3.10m x 2.60m)
WC 7' 10" x 7' 10" (2.40m x 2.40m)
Kitchen/Diner 21' 4" x 17' 1" (6.50m x 5.20m)
Office 9' 2" x 8' 6" (2.80m x 2.60m)
Lounge 18' 1" x 10' 10" (5.50m x 3.30m)
Bedroom 1 11' 6" x 10' 10" (3.50m x 3.30m)
Bedroom 2 17' 5" x 7' 7" (5.30m x 2.30m)
Bedroom 3 8' 2" x 7' 10" (2.50m x 2.40m)
Bedroom 4 15' 9" x 8' 10" (4.80m x 2.70m)
Bathroom 7' 10" x 7' 7" (2.40m x 2.30m)
