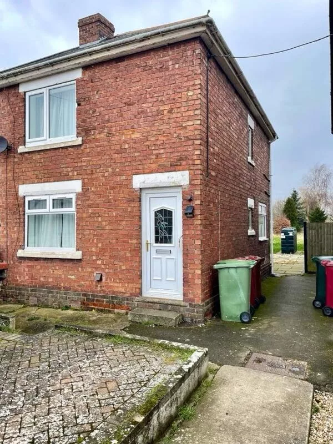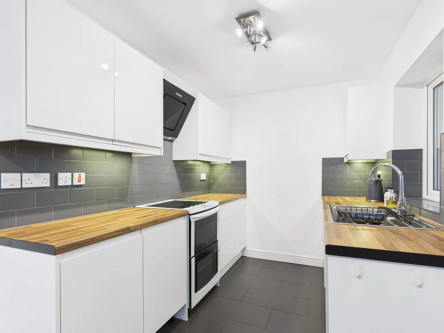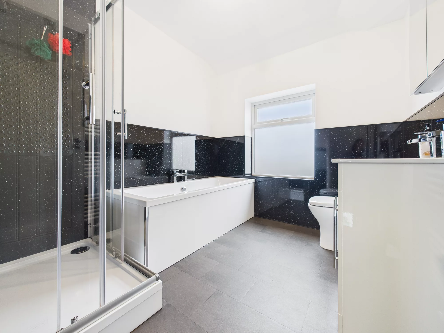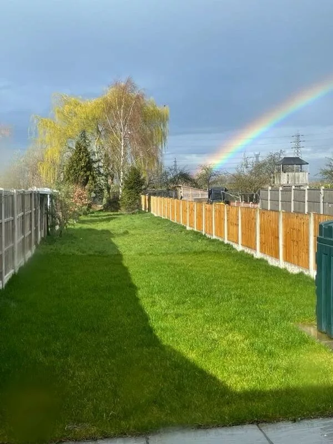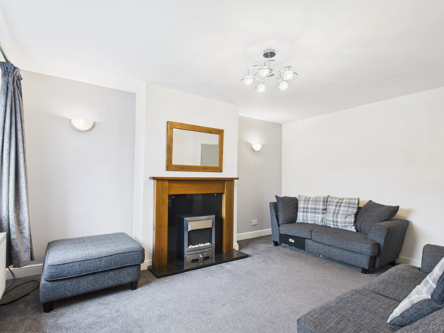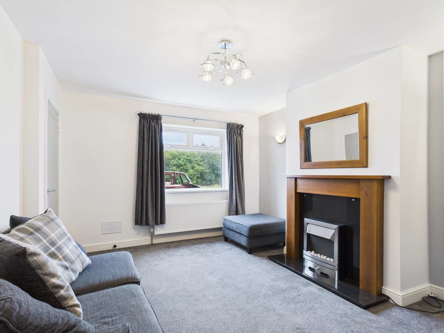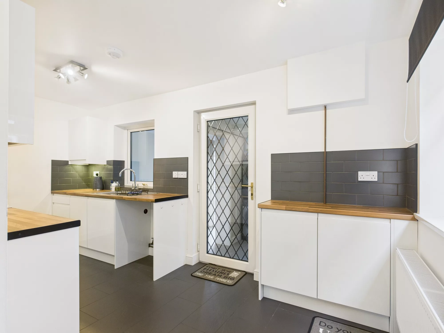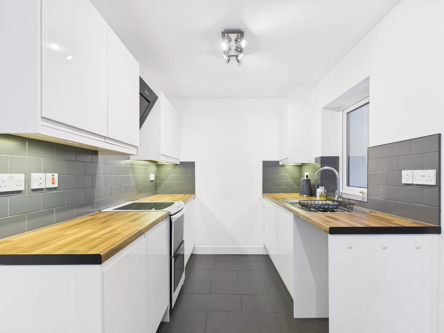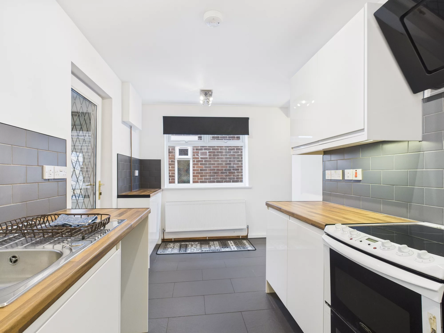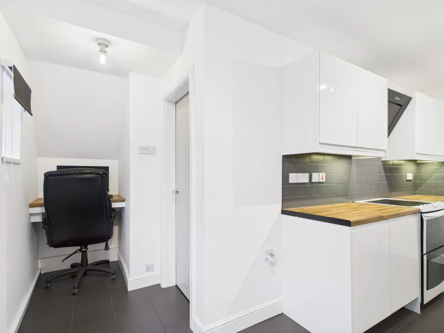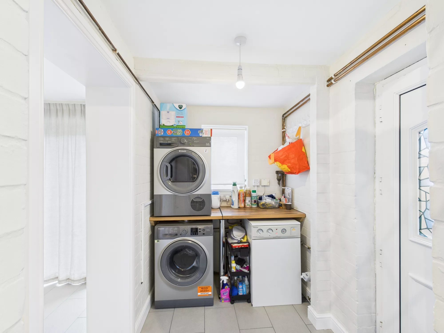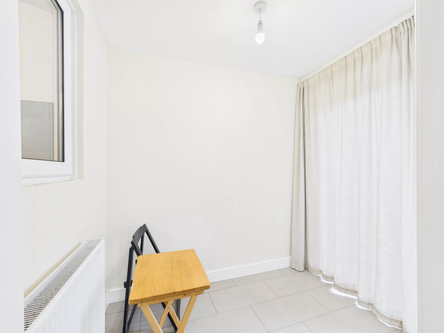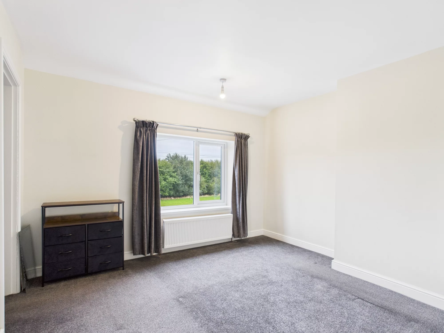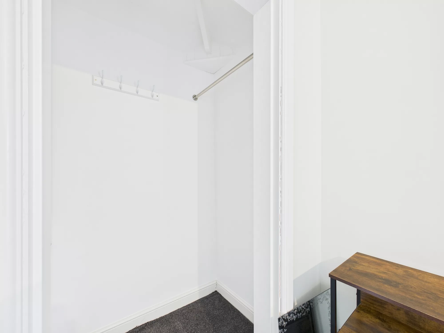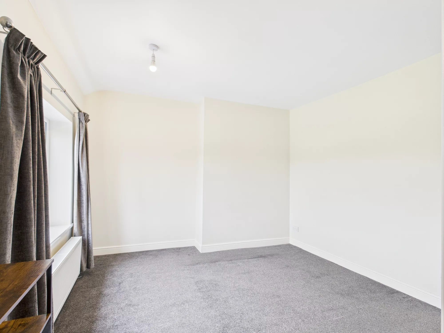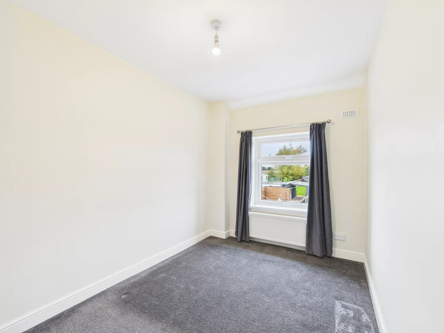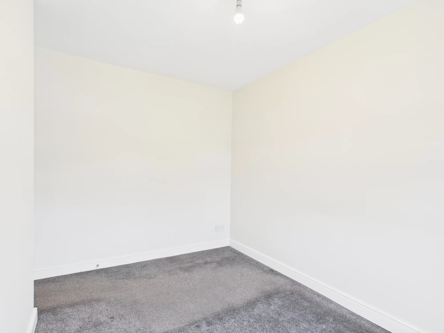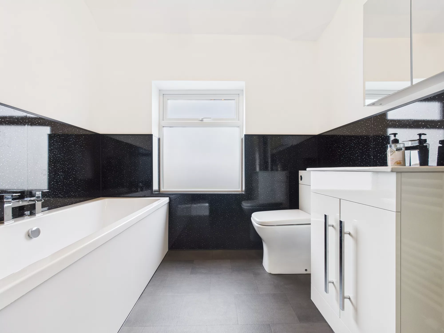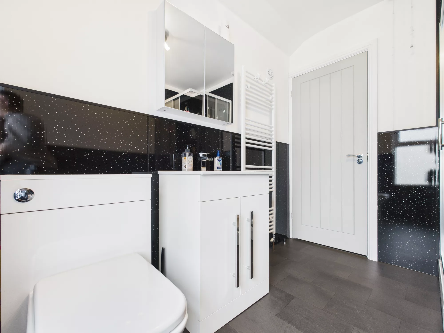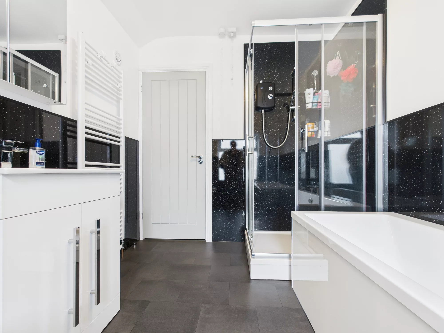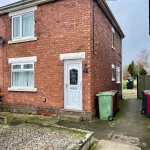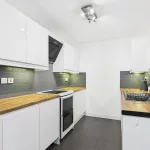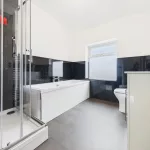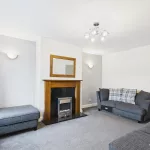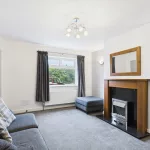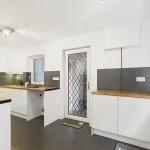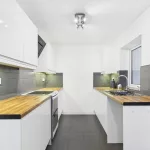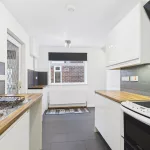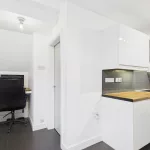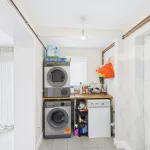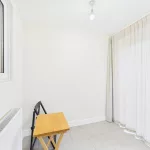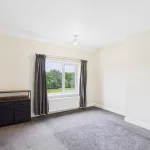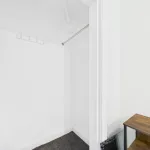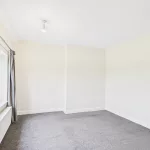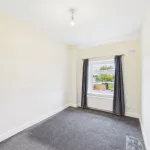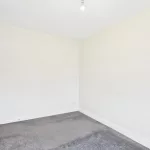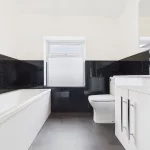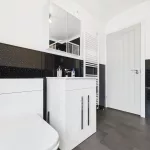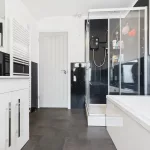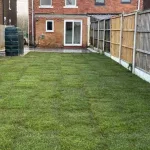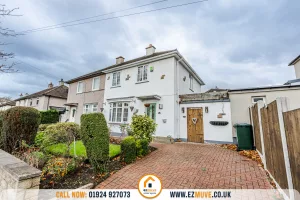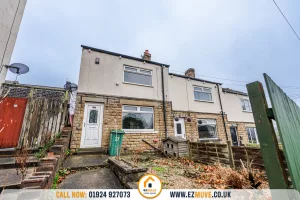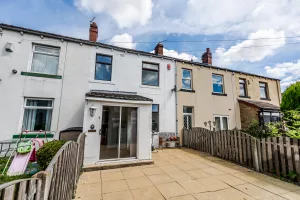
Chapel Lane, Keadby, DN17
- 68 Chapel Lane, Keadby, Scunthorpe, Scunthorpe, DN17 3EL
For Sale
Price:
£129950
Description
Full Details
Stylish Modern Home in Keadby – No Chain, Ready to Move In!
Discover this beautifully renovated semi-detached home in the heart of Keadby, offering a perfect blend of modern design and comfortable living.
Step inside the welcoming entrance hall, open to the staircase and leading through to a spacious main reception room. Currently styled as a lounge, this inviting space features a contemporary fireplace and plenty of natural light, creating the perfect setting for relaxing or entertaining.
The kitchen continues the modern theme with sleek white gloss wall and base units, complemented by warm wooden countertops. There’s ample space for both fitted and freestanding appliances, along with a cleverly designed wooden worktop area that doubles as a stylish home office space.
Beyond the kitchen, you’ll find a convenient utility room with matching worktops and appliance space, opening into the garden room. This bright, airy space offers tranquil views over the generous rear garden—an ideal spot to unwind and enjoy the scenery.
Upstairs, there are two generous bedrooms, one featuring a built-in cupboard, along with a contemporary four-piece bathroom complete with bath, separate shower, toilet and sink.
Outside, the front of the property offers a concrete driveway for private parking and a path leading down the side to the rear garden. The garden itself is expansive and beautifully green, laid to lawn with mature willow, birch, and evergreen trees providing natural charm and privacy.
This stunning home is offered with no onward chain, making it a fantastic opportunity for first-time buyers, investors, or anyone seeking a move-in-ready property in a peaceful setting.
Don’t miss out – book your viewing today!
AGENTS NOTES
(1) MONEY LAUNDERING REGULATIONS – prospective tenants will be asked to produce identification documentation during the referencing process and we would ask for your co-operation in order that there will be no delay in agreeing a tenancy.
(2) These particulars do not constitute part or all of an offer or contract.
(3) The text, photographs and plans are for guidance only and are not necessarily comprehensive.
(4) Measurements: These approximate room sizes are only intended as general guidance. You must verify the dimensions carefully to satisfy yourself of their accuracy.
(5) You should make your own enquiries regarding the property, particularly in respect of furnishings to be included/excluded and what parking facilities are available.
(6) Before you enter into any tenancy for one of the advertised properties, the condition and contents of the property will normally be set out in a tenancy agreement and inventory. Please make sure you carefully read and agree with the tenancy agreement and any inventory provided before signing these documents.
Hallway 3' 4" x 4' 0" (1.01m x 1.23m)
Reception Room 11' 5" x 14' 10" (3.49m x 4.52m)
Kitchen 15' 3" x 7' 5" (4.64m x 2.27m)
Utility Room 5' 7" x 7' 6" (1.69m x 2.29m)
Garden Room 5' 7" x 7' 1" (1.71m x 2.17m)
Landing 3' 8" x 2' 10" (1.12m x 0.86m)
Bedroom 11' 10" x 10' 10" (3.61m x 3.30m)
Bedroom 7' 7" x 11' 7" (2.31m x 3.53m)
Bathroom 7' 6" x 8' 5" (2.29m x 2.57m)
Unit Details & Facilities
Property Features
- NO CHAIN!!
- Semi Detached
- Completely Renovated
- Two Bedrooms
- Two Reception Rooms
- Utility Room
- Four Piece Bathroom
- Tenure: Freehold
- Council tax band A
- EPC rating D
Gallery
Location
Latest Properties
Fill The Form And Book Now
another inspiration
our unit list is interesting for you
Sold STC
£155,000
4 Havercroft Way, Batley, Batley, WF17 8AP
- 2 Bedroom
- 1
Sold STC
£115,000
46 Grange Road, Soothill, Batley, Batley, WF17 6LN
- 2 Bedroom
- 1
For Sale
£125,000
75 Dalton Bank Road, Huddersfield, Huddersfield, HD5 0RE
- 2 Bedroom
- 1


