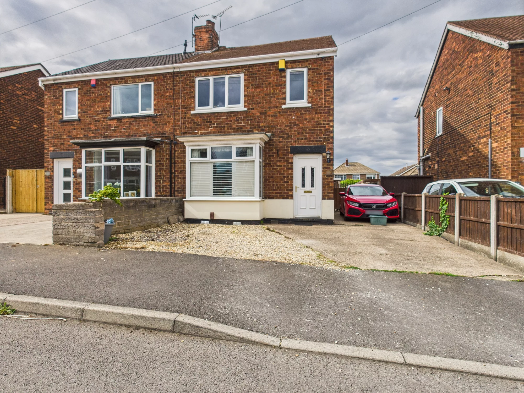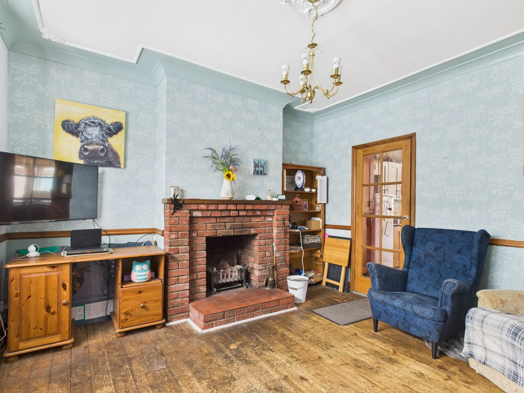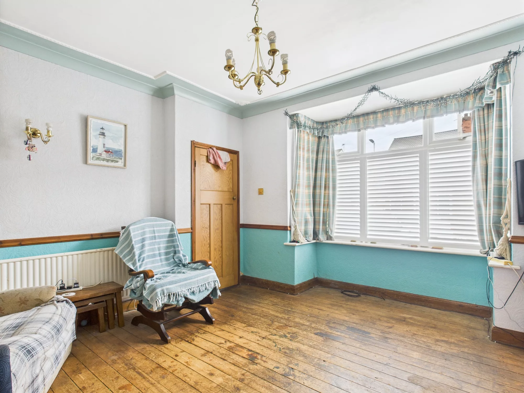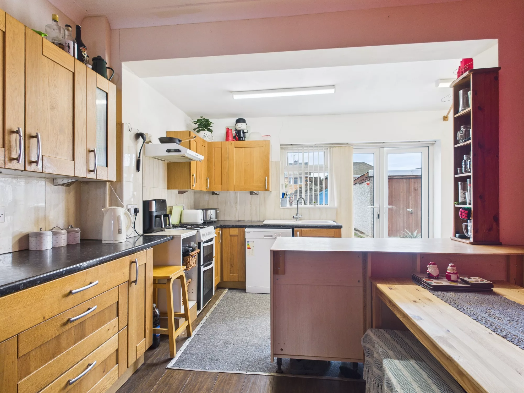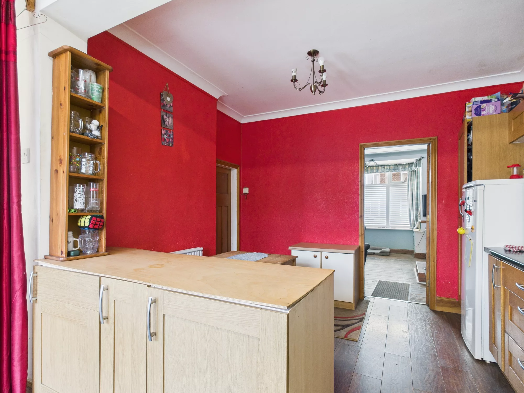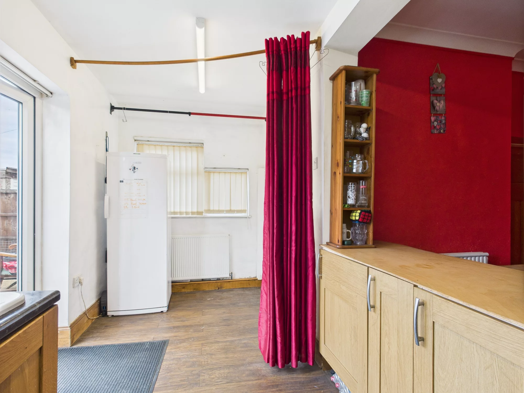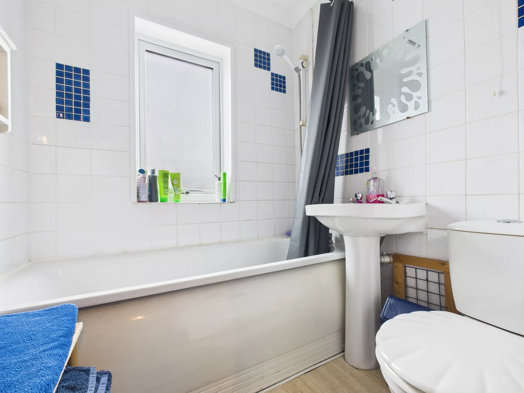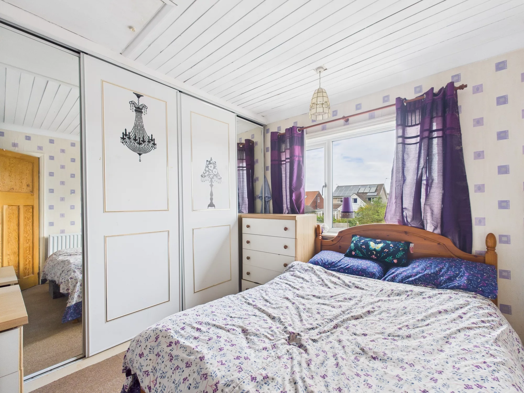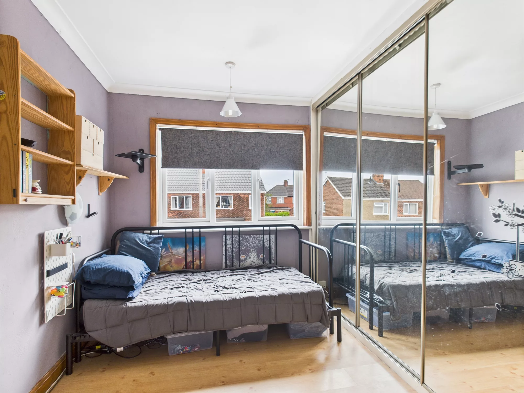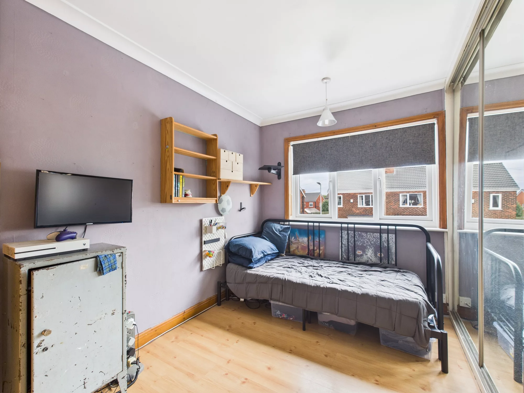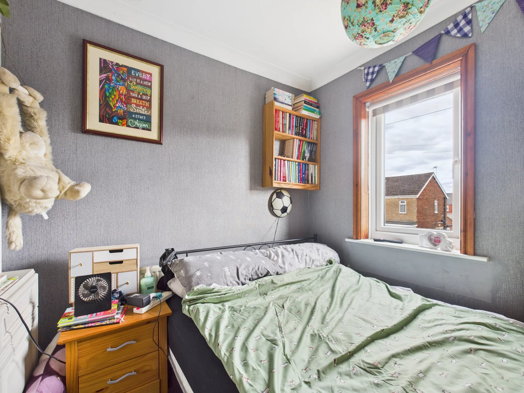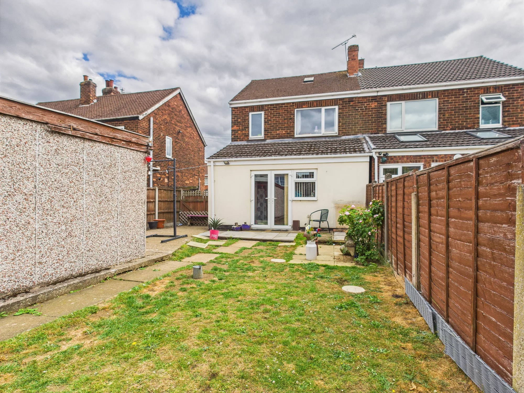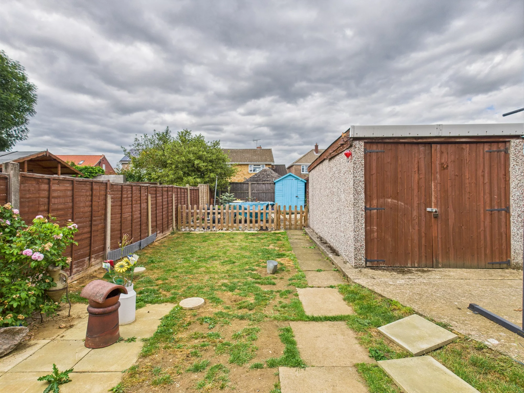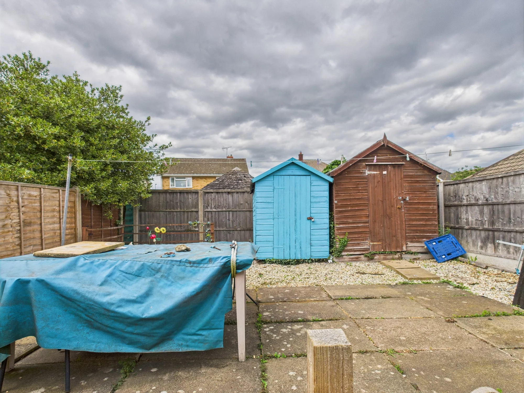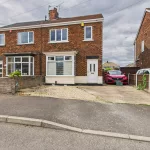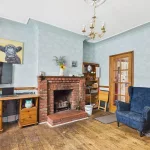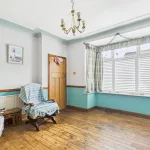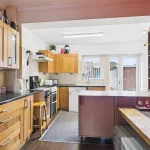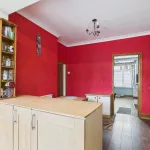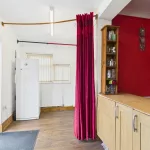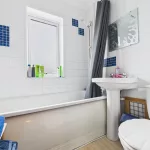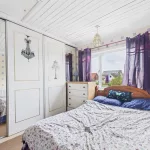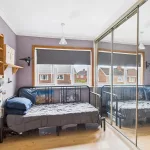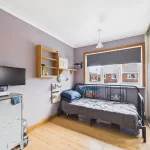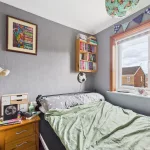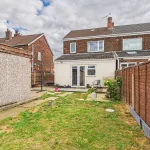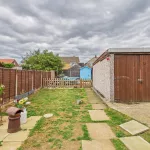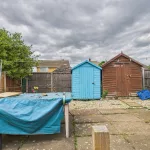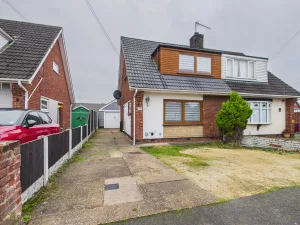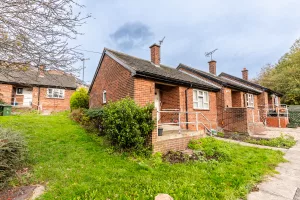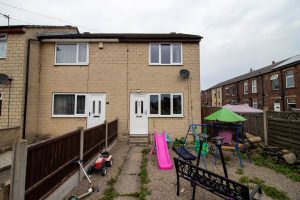
Humber Crescent, Scunthorpe, DN17
- 46 Humber Crescent, Scunthorpe, Scunthorpe, DN17 1JD
For Sale
Price:
£125000
Description
Full Details
Being sold via Secure Sale online bidding. Terms & Conditions apply. Starting Bid £125,000
This property will be legally prepared enabling any interested buyer to secure the property immediately once their bid/offer has been accepted. Ultimately a transparent process which provides speed, security and certainty for all parties.
Charming 3-Bedroom Home in the Heart of Ashby, Scunthorpe
We are delighted to present this attractive and well-positioned three-bedroom semi-detached home, ideally located in the sought-after residential area of Ashby. Perfectly suited for first-time buyers and young families, this home offers generous living space, great potential, and a host of desirable features.
Step inside to find a welcoming living room at the front of the property, while to the rear, a spacious lounge/diner with French doors opens seamlessly into the enclosed rear garden – ideal for entertaining or relaxing outdoors. The kitchen includes a handy pantry, adding extra storage and practicality.
Upstairs, the property boasts three well-proportioned bedrooms and a modern family bathroom. A standout feature is the fully boarded loft, complete with a window and radiator – perfect for use as a home office, playroom, or additional storage.
Externally, the home offers a private driveway with ample parking, a detached garage, and a secure rear garden – providing both privacy and outdoor space for all the family.
Conveniently situated within easy reach of local shops, well-regarded schools, and recreational facilities, this property also benefits from excellent transport links to nearby towns and beyond.
With scope for further improvement and personalisation, this charming home presents a wonderful opportunity to create your perfect living space in a thriving community.
AGENT NOTES
1.MONEY LAUNDERING REGULATIONS: Intending purchasers will be asked to produce identification documentation at a later stage and we would ask for your co-operation in order that there will be no delay in agreeing the sale.
2. General: While we endeavour to make our sales particulars fair, accurate and reliable, they are only a general guide to the property and, accordingly, if there is any point which is of particular importance to you, please contact the office and we will be pleased to check the position for you, especially if you are contemplating travelling some distance to view the property.
3. The measurements indicated are supplied for guidance only and as such must be considered incorrect.
4. Services: Please note we have not tested the services or any of the equipment or appliances in this property, accordingly we strongly advise prospective buyers to commission their own survey or service reports before finalising their offer to purchase.
5. These particulars are issued in good faith but do not constitute representations of fact or form part of any offer or contract. The matters referred to in these particulars should be independently verified by prospective buyers or tenants. Neither representation or warranty whatever in relation to this property.
Auctioneers Additional Comments
Pattinson Auction are working in Partnership with the marketing agent on this online auction sale and are referred to below as 'The Auctioneer'.
This auction lot is being sold either under conditional (Modern) or unconditional (Traditional) auction terms and overseen by the auctioneer in partnership with the marketing agent. The property is available to be viewed strictly by appointment only via the Marketing Agent or The Auctioneer. Bids can be made via the Marketing Agents or via The Auctioneers website.
Please be aware that any enquiry, bid or viewing of the subject property will require your details being shared between both any marketing agent and The Auctioneer in order that all matters can be dealt with effectively.
The property is being sold via a transparent online auction.
In order to submit a bid upon any property being marketed by The Auctioneer, all bidders/buyers will be required to adhere to a verification of identity process in accordance with Anti Money Laundering procedures. Bids can be submitted at any time and from anywhere.
Our verification process is in place to ensure that AML procedure are carried out in accordance with the law.
The advertised price is commonly referred to as a ‘Starting Bid’ or ‘Guide Price’ and is accompanied by a ‘Reserve Price’. The ‘Reserve Price’ is confidential to the seller and the auctioneer and will typically be within a range above or below 10% of the ‘Guide Price’ / ‘Starting Bid’.
These prices are subject to change.
An auction can be closed at any time with the auctioneer permitting for the property (the lot) to be sold prior to the end of the auction.
A Legal Pack associated with this particular property is available to view upon request and contains details relevant to the legal documentation enabling all interested parties to make an informed decision prior to bidding. The Legal Pack will also outline the buyers’ obligations and sellers’ commitments. It is strongly advised that you seek the counsel of a solicitor prior to proceeding with any property and/or Land Title purchase. Auctioneers Additional Comments
In order to secure the property and ensure commitment from the seller, upon exchange of contracts the successful bidder will be expected to pay a non-refundable deposit equivalent to 5% of the purchase price of the property. The deposit will be a contribution to the purchase price. A non-refundable reservation fee up to 7.2% inc VAT (subject to a minimum which could be up to £7,200 inc VAT) is also required to be paid upon agreement of sale. The Reservation Fee is in addition to the agreed purchase price and consideration should be made by the purchaser in relation to any Stamp Duty Land Tax liability associated with overall purchase costs. Both the Marketing Agent and The Auctioneer may believe necessary or beneficial to the customer to pass their details to third party service suppliers, from which a referral fee may be obtained. There is no requirement or indeed obligation to use these recommended suppliers or services.
Entrance Hallway 5' 3" x 3' 9" (1.61m x 1.14m)
Living Room 13' 4" x 14' 4" (4.06m x 4.37m)
Dining Kitchen 16' 7" x 16' 2" (5.05m x 4.92m)
Pantry/Utility 12' 9" x 5' 9" (3.88m x 1.76m)
Landing 5' 9" x 7' 9" (1.74m x 2.37m)
Bedroom One 7' 7" x 12' 0" (2.30m x 3.67m)
Bedroom 2 9' 1" x 9' 8" (2.78m x 2.95m)
Bedroom 3 7' 3" x 7' 11" (2.20m x 2.42m)
Bathroom 5' 9" x 5' 6" (1.75m x 1.68m)
Unit Details & Facilities
Property Features
- Immediate ‘exchange of contracts’ available Being sold via ‘Secure Sale’
- Semi Detached
- 2 Reception Rooms
- 3 Bedrooms
- Off Road Parking & Garage
- Enclosed Rear Garden
- Desirable Location
- Freehold
- Council Tax Band B
- EPC Rating D
Gallery
Location
Latest Properties
Fill The Form And Book Now
another inspiration
our unit list is interesting for you
Sold STC
£155,000
4 Havercroft Way, Batley, Batley, WF17 8AP
- 2 Bedroom
- 1
Sold STC
£115,000
46 Grange Road, Soothill, Batley, Batley, WF17 6LN
- 2 Bedroom
- 1
For Sale
£125,000
75 Dalton Bank Road, Huddersfield, Huddersfield, HD5 0RE
- 2 Bedroom
- 1


