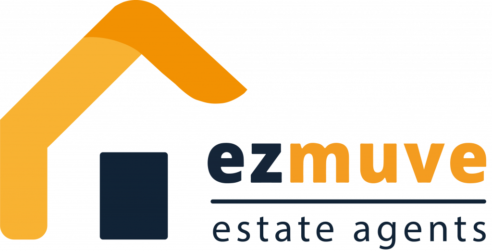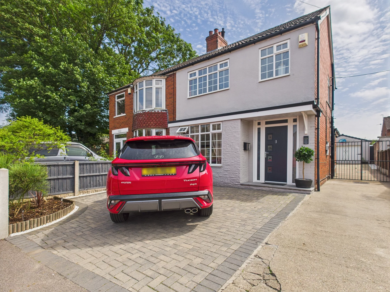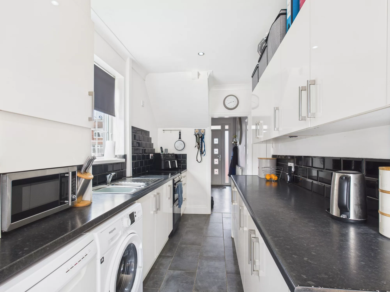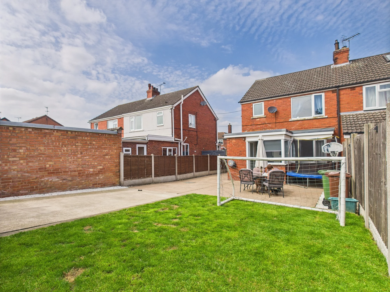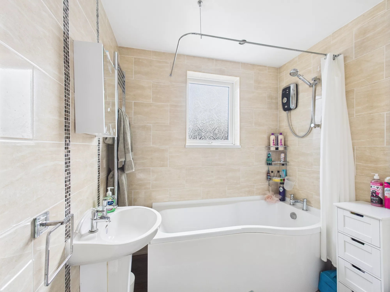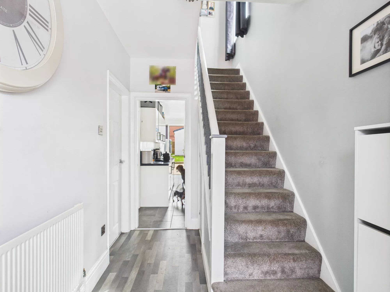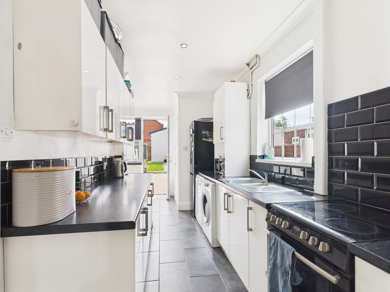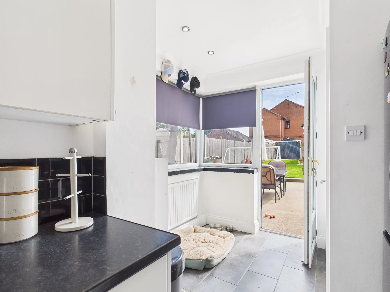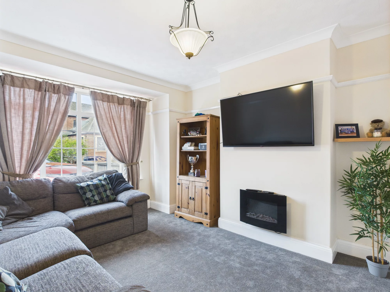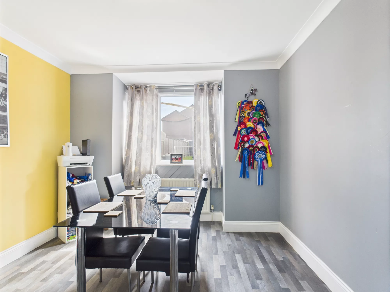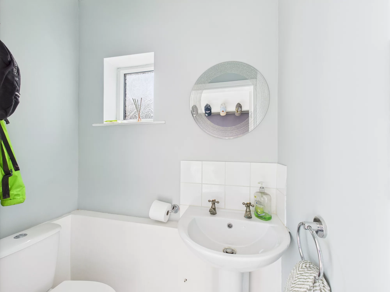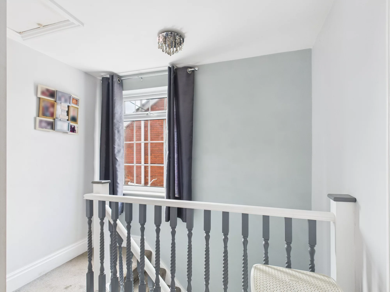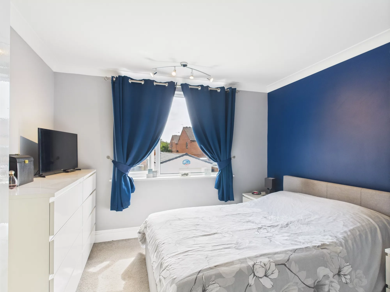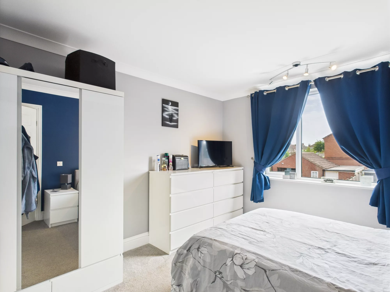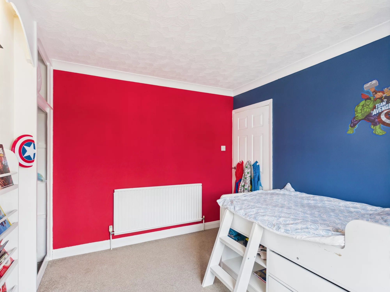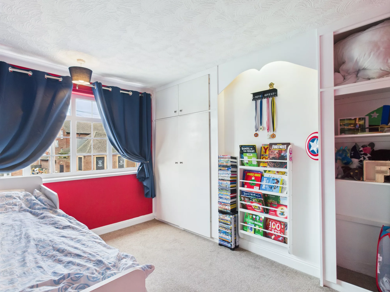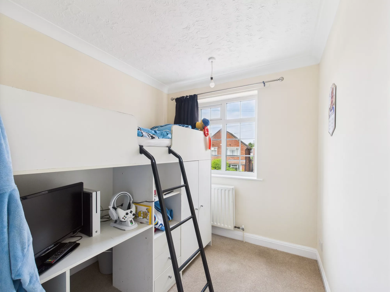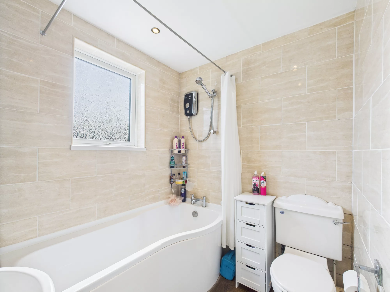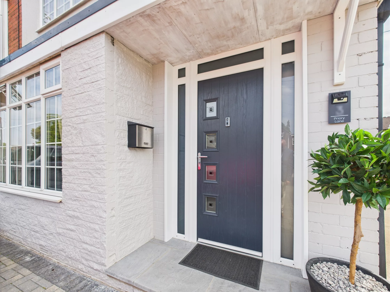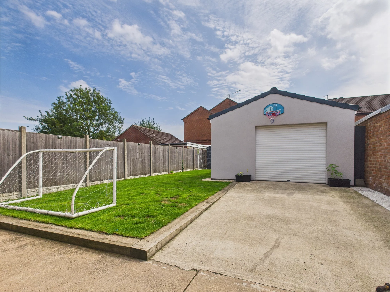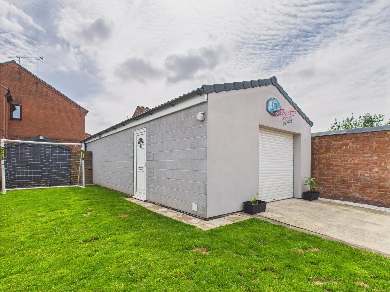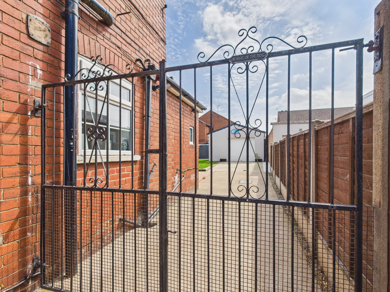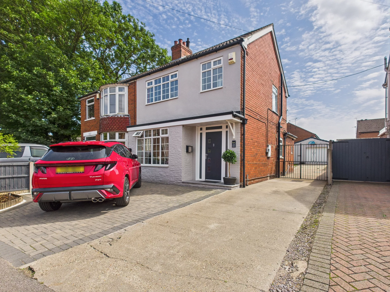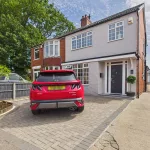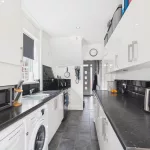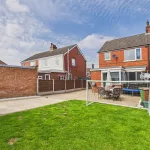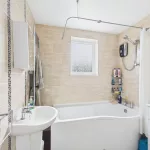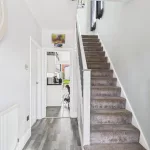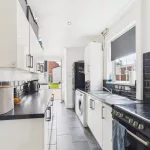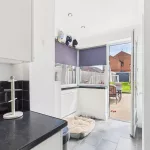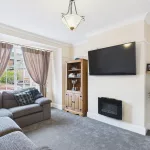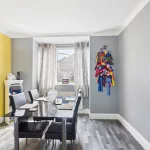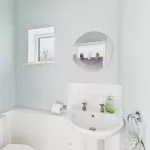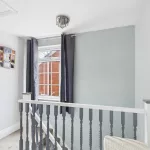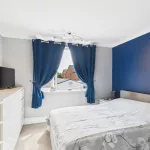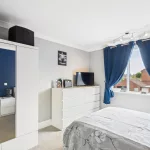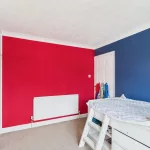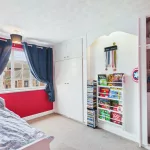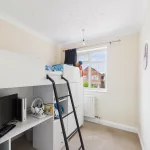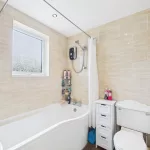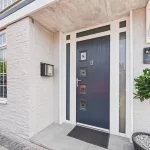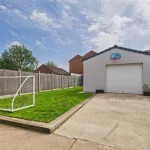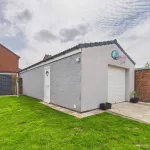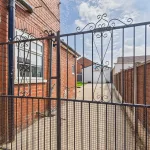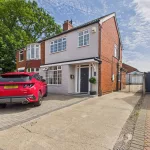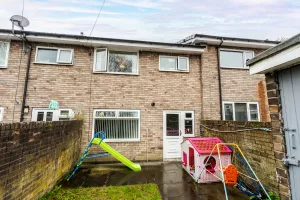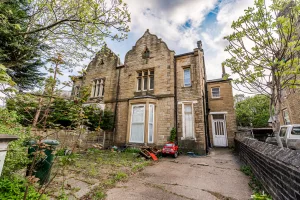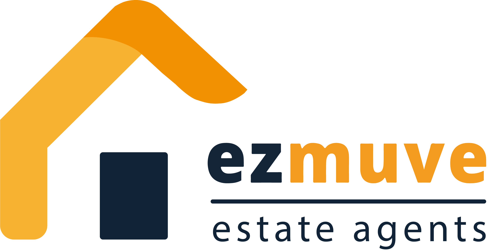
Priory Lane, Scunthorpe, DN17
- 3 Priory Lane, Scunthorpe, Scunthorpe, DN17 1HS
Sold STC
Price:
£166950
Description
Full Details
Ezmuve is delighted to present to the market this beautifully presented three-bedroom semi-detached home, ideally situated in the highly desirable and well-established residential area of Ashby, Scunthorpe. Perfect for families, professionals, or those looking for a move-in-ready home with space, style, and functionality, this property offers an excellent blend of modern comfort and practical living.
Step inside and you’ll immediately appreciate the welcoming and well-maintained interior. The ground floor boasts two spacious reception rooms, offering flexibility for both formal and informal living—ideal for relaxing, entertaining, or working from home. The modern kitchen is both stylish and practical, featuring sleek units, ample workspace, and a convenient adjoining utility area. A ground floor WC adds further convenience for everyday family life.
Upstairs, the home continues to impress with three generously sized bedrooms, all finished in tasteful décor and offering plenty of natural light. The family bathroom is well-appointed and modern, providing a comfortable and functional space for all the household.
Externally, the property offers even more to admire. To the front, there is ample off-street parking, ensuring hassle-free access at all times. One of the standout features is the large garage/workshop, which offers space for up to three vehicles—perfect for car enthusiasts, storage, or even potential conversion (subject to planning). To the rear, the garden is laid mainly to lawn with an attractive patio area—ideal for outdoor dining, children’s play, or simply enjoying a sunny afternoon in your own private outdoor space.
Located in the sought-after Ashby area, this home benefits from close proximity to local schools, shops, parks, and transport links, making it a convenient and attractive place to live.
With so much to offer both inside and out, early viewing is highly recommended to fully appreciate the quality, space, and potential of this wonderful home.
AGENT NOTES
1.MONEY LAUNDERING REGULATIONS: Intending purchasers will be asked to produce identification documentation at a later stage and we would ask for your co-operation in order that there will be no delay in agreeing the sale.
2. General: While we endeavour to make our sales particulars fair, accurate and reliable, they are only a general guide to the property and, accordingly, if there is any point which is of particular importance to you, please contact the office and we will be pleased to check the position for you, especially if you are contemplating travelling some distance to view the property.
3. The measurements indicated are supplied for guidance only and as such must be considered incorrect.
4. Services: Please note we have not tested the services or any of the equipment or appliances in this property, accordingly we strongly advise prospective buyers to commission their own survey or service reports before finalising their offer to purchase.
5. These particulars are issued in good faith but do not constitute representations of fact or form part of any offer or contract. The matters referred to in these particulars should be independently verified by prospective buyers or tenants. Neither representation or warranty whatever in relation to this property.
Entrance Hallway 6' 3" x 11' 4" (1.91m x 3.45m)
Living Room 9' 11" x 13' 7" (3.02m x 4.14m)
Dining Room 10' 11" x 13' 9" (3.34m x 4.18m)
Kitchen 6' 8" x 19' 7" (2.03m x 5.98m)
Downstairs W.C. 2' 8" x 4' 11" (0.81m x 1.49m)
Landing 6' 10" x 8' 11" (2.09m x 2.71m)
Bedroom 10' 10" x 11' 7" (3.30m x 3.54m)
Bedroom 9' 4" x 11' 5" (2.84m x 3.47m)
Bedroom 7' 3" x 7' 8" (2.21m x 2.34m)
Family Bathroom 6' 10" x 6' 0" (2.09m x 1.83m)
Garage
Unit Details & Facilities
Property Features
- Popular Location
- Semi Detached
- Three Bedrooms
- Two Reception Rooms
- Utility Area
- Good Presentation
- Garage / Workshop
- Freehold
- Council Tax Band "A"
- EPC Rating "D"
Gallery
Location
Latest Properties
Fill The Form And Book Now
another inspiration
our unit list is interesting for you
Sold STC
£155,000
4 Havercroft Way, Batley, Batley, WF17 8AP
- 2 Bedroom
- 1
Sold STC
£115,000
46 Grange Road, Soothill, Batley, Batley, WF17 6LN
- 2 Bedroom
- 1
For Sale
£125,000
75 Dalton Bank Road, Huddersfield, Huddersfield, HD5 0RE
- 2 Bedroom
- 1

