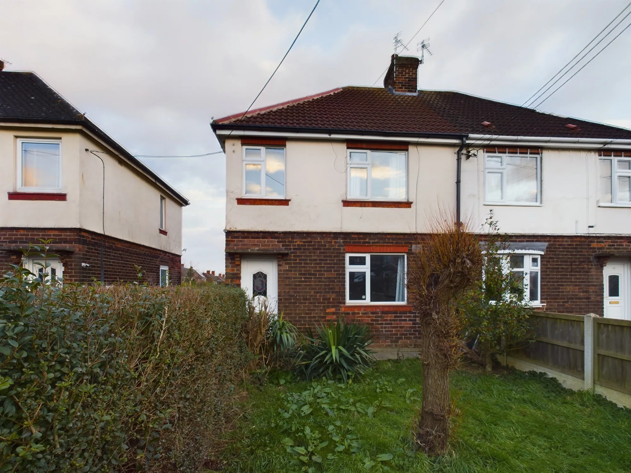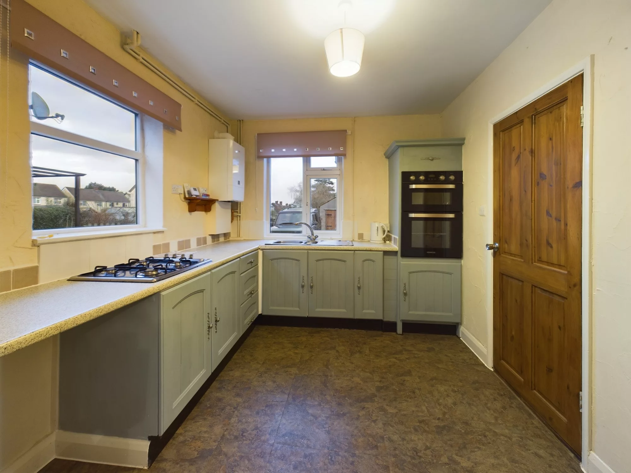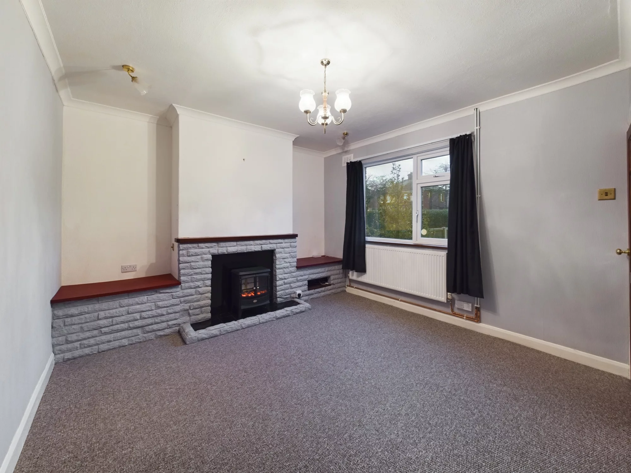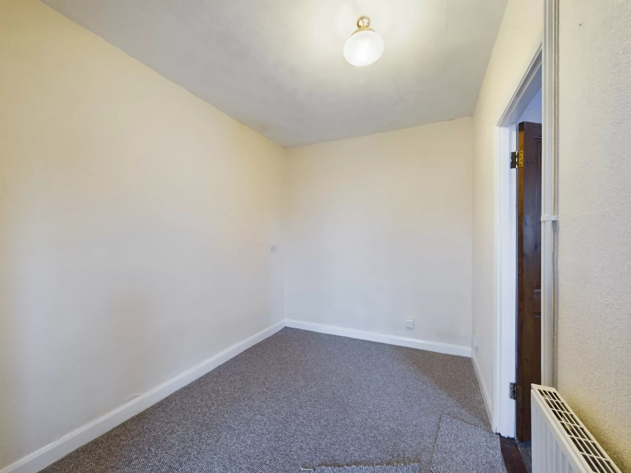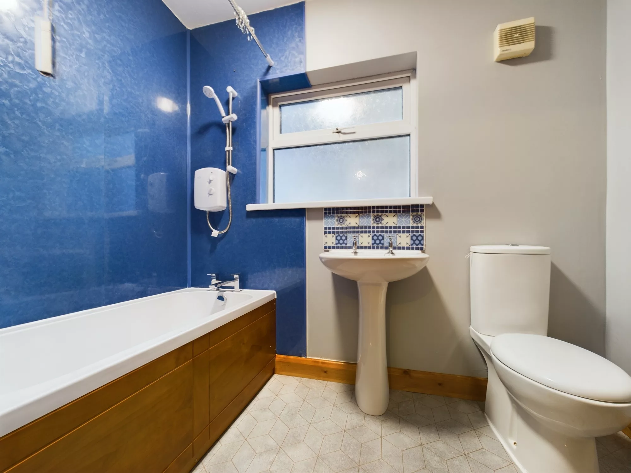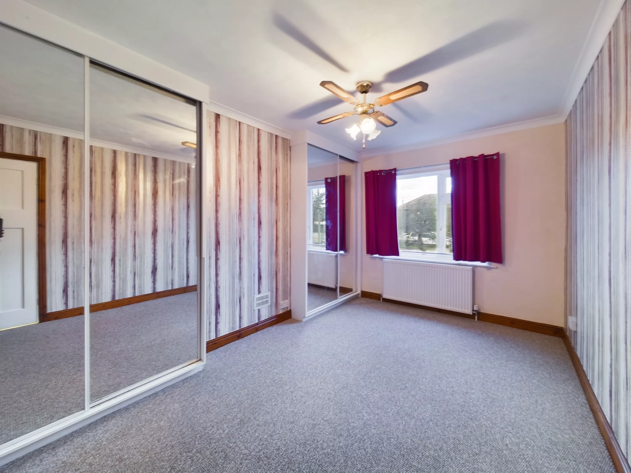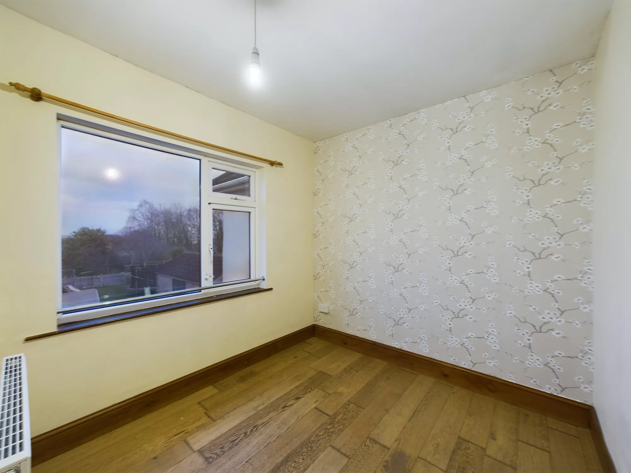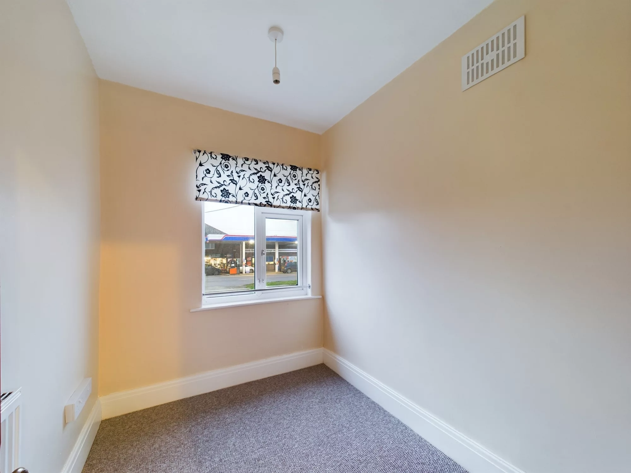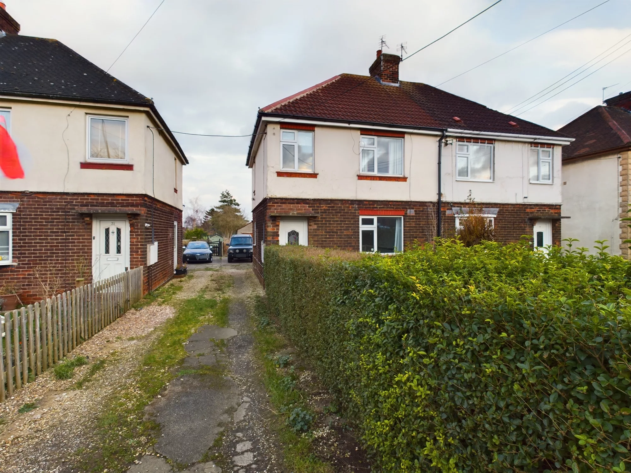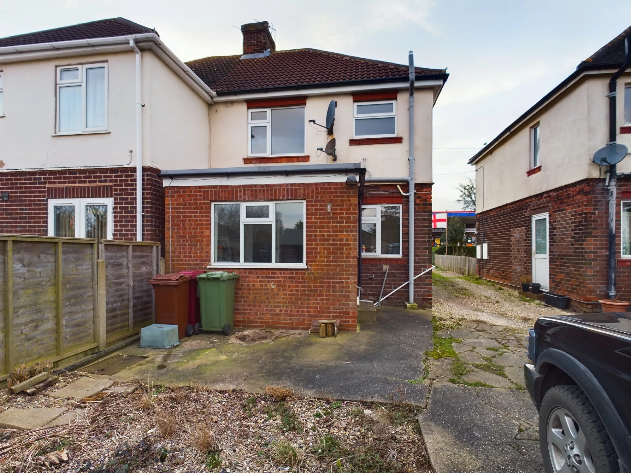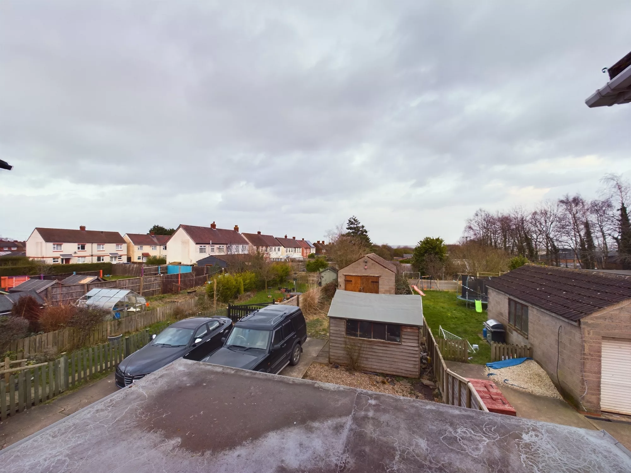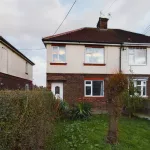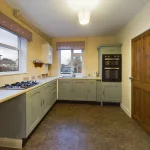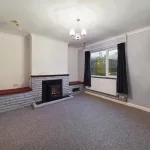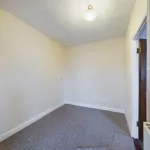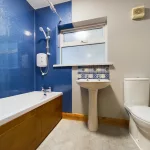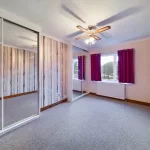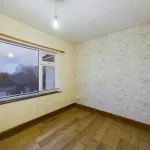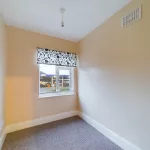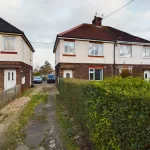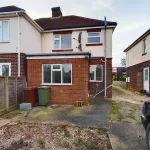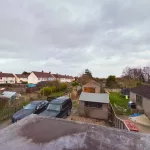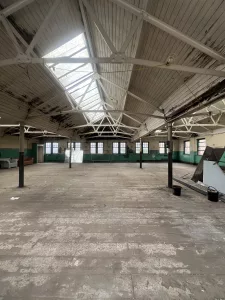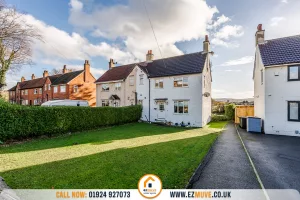
Roxby Road, Winterton, DN15
- 33 Roxby Road, Winterton, Scunthorpe, Scunthorpe, DN15 9SX
For Sale
Price:
£139500
Description
Full Details
NO CHAIN!!
This charming semi-detached home in the heart of Winterton offers space, character, and fantastic potential. Step into the welcoming hallway, open to the staircase, and immediately feel the sense of light and flow that runs throughout the property.
The first reception room is generously sized and features a lovely brick fireplace that adds warmth and charm. From here, you’ll find the well-planned kitchen, complete with an integrated oven, gas hob, and space beneath the counters for your appliances. The kitchen leads through to a second spacious reception room, perfect for dining, relaxing, or entertaining, with sliding patio doors that open into the bright sunroom. From the sunroom, you have direct access to the rear garden, ideal for enjoying sunny days or hosting family gatherings.
Upstairs, the landing provides access to three well-proportioned bedrooms and a family bathroom. The property offers a fantastic blank canvas, ready for you to make your own mark.
Outside, the home benefits from a front garden laid to lawn and bordered by hedges for privacy. To the rear, there is a generous garden with plenty of potential for landscaping or extending outdoor living space. The property also includes a garage and private parking, accessed from the rear.
With no onward chain, this home is an ideal choice for first-time buyers, investors, or families looking to settle in a sought-after location. Don’t miss out – book your viewing today and discover all that this Winterton home has to offer.
AGENTS NOTES
(1) MONEY LAUNDERING REGULATIONS – prospective tenants will be asked to produce identification documentation during the referencing process and we would ask for your co-operation in order that there will be no delay in agreeing a tenancy.
(2) These particulars do not constitute part or all of an offer or contract.
(3) The text, photographs and plans are for guidance only and are not necessarily comprehensive.
(4) Measurements: These approximate room sizes are only intended as general guidance. You must verify the dimensions carefully to satisfy yourself of their accuracy.
(5) You should make your own enquiries regarding the property, particularly in respect of furnishings to be included/excluded and what parking facilities are available.
(6) Before you enter into any tenancy for one of the advertised properties, the condition and contents of the property will normally be set out in a tenancy agreement and inventory. Please make sure you carefully read and agree with the tenancy agreement and any inventory provided before signing these documents.
Hallway 6' 0" x 4' 0" (1.82m x 1.22m)
Kitchen 10' 0" x 8' 10" (3.05m x 2.70m)
Reception Room 12' 0" x 13' 8" (3.66m x 4.16m)
Reception Room 10' 0" x 7' 7" (3.05m x 2.30m)
Sun Room 7' 1" x 10' 0" (2.15m x 3.04m)
Landing 9' 1" x 6' 2" (2.78m x 1.89m)
Bedroom 14' 1" x 9' 2" (4.30m x 2.80m)
Bedroom 7' 11" x 8' 4" (2.41m x 2.53m)
Bedroom 7' 7" x 6' 2" (2.32m x 1.88m)
Bathroom 4' 9" x 8' 4" (1.45m x 2.53m)
Unit Details & Facilities
Property Features
- NO CHAIN
- Semi Detached
- Three Bedrooms
- Three Reception Rooms
- Generous Rear Garden
- Private Parking
- Prime Location
- Tenure: Freehold
- Council tax band A
- EPC rating D
Gallery
Location
Latest Properties
Fill The Form And Book Now
another inspiration
our unit list is interesting for you
Sold STC
£155,000
4 Havercroft Way, Batley, Batley, WF17 8AP
- 2 Bedroom
- 1
Sold STC
£115,000
46 Grange Road, Soothill, Batley, Batley, WF17 6LN
- 2 Bedroom
- 1
For Sale
£125,000
75 Dalton Bank Road, Huddersfield, Huddersfield, HD5 0RE
- 2 Bedroom
- 1


