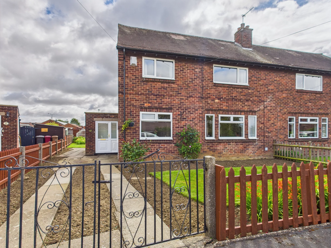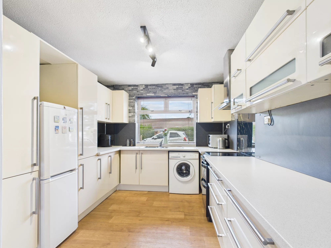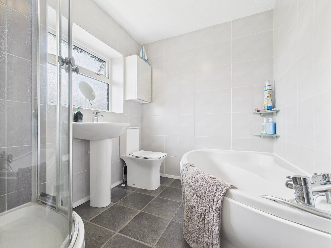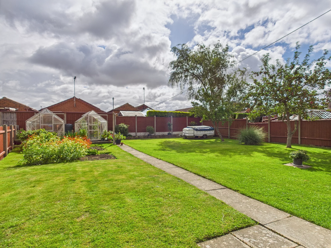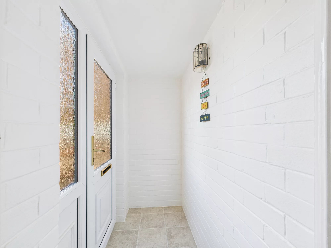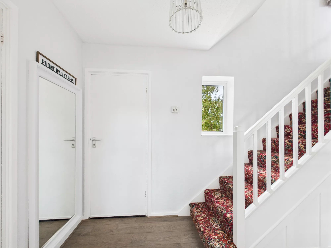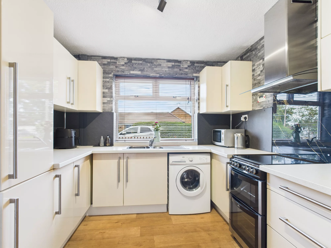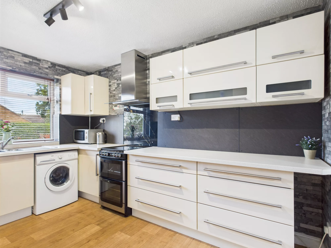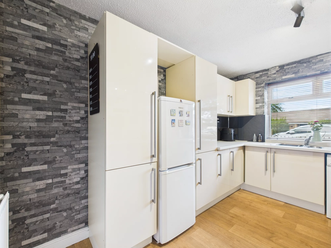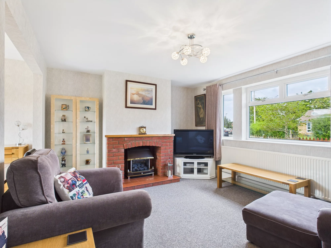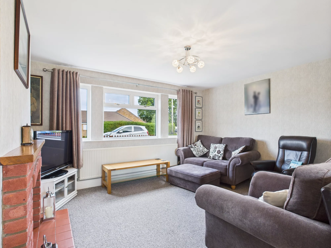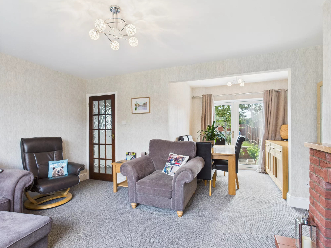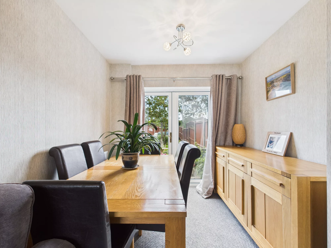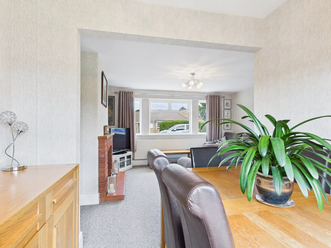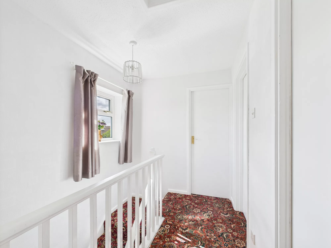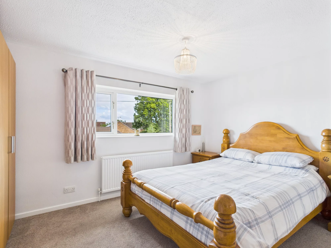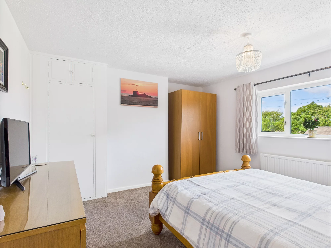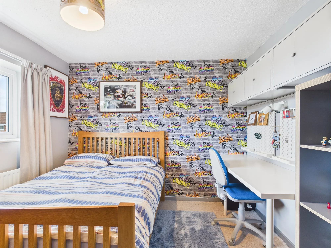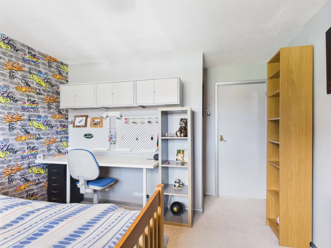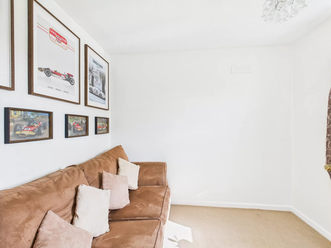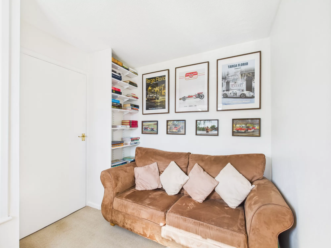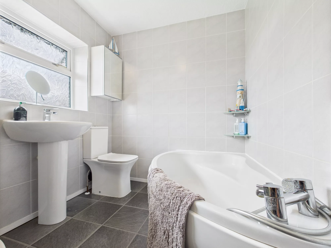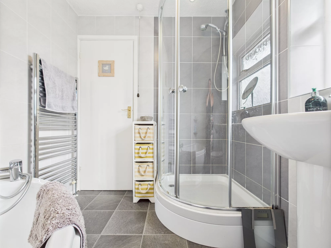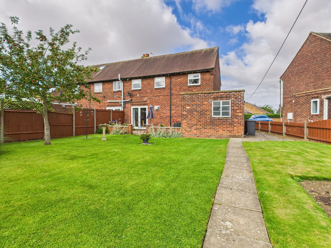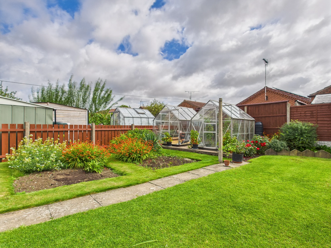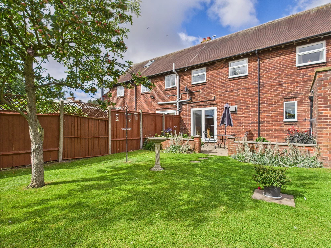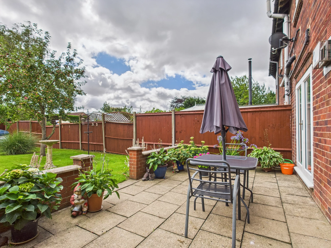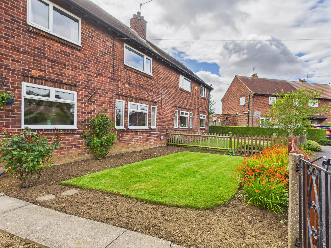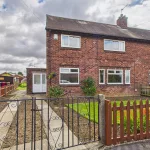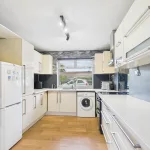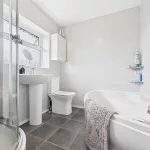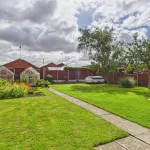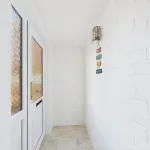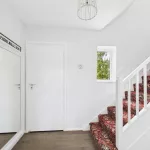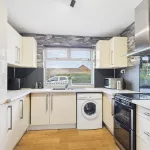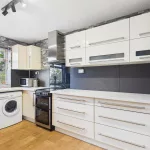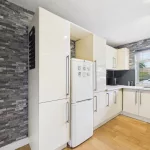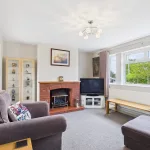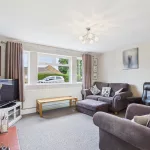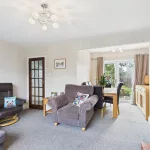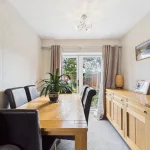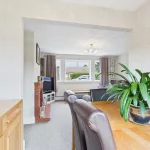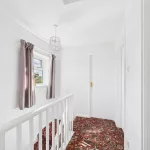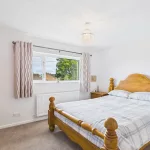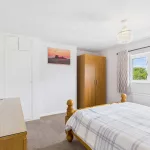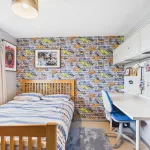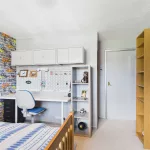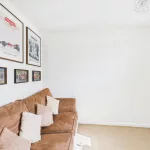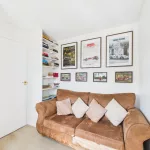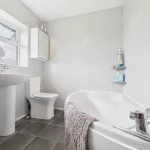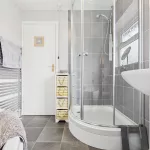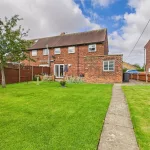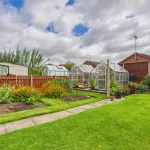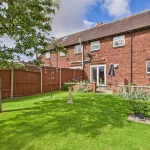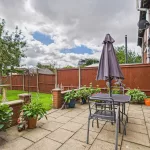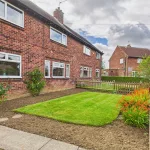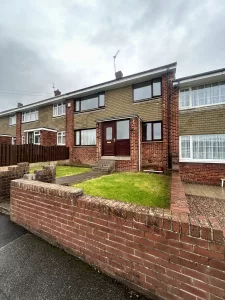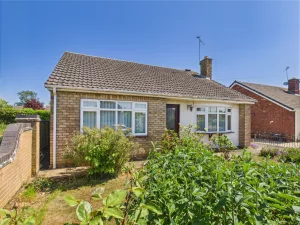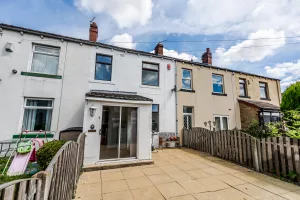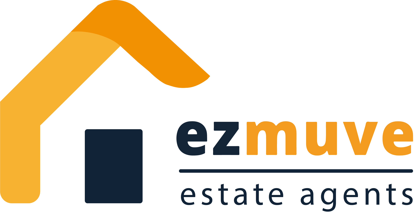
Vicarage Crescent, Burton-Upon-Stather, DN15
- 16 Vicarage Crescent, Burton-Upon-Stather, Scunthorpe, Scunthorpe, DN15 9BT
Sold STC
Price:
£139950
Description
Full Details
Step into this beautifully presented three-bedroom semi-detached home, perfectly situated in the highly desirable village of Burton upon Stather. Ideal for first-time buyers, growing families, professionals, or savvy investors, this charming property is ready to move straight into and offers an excellent blend of character, comfort, and style.
Enter through the welcoming porch into a bright, open hallway with direct access to the staircase and internal doors leading to a versatile second hallway, handy storage cupboard, stylish urban kitchen, and the first of two reception rooms. The kitchen boasts a contemporary feel with cream wall and base units, striking brick and black accents, and a practical U-shaped layout, offering space for both under-counter and freestanding appliances. The first reception room, currently used as a cosy lounge, features a charming brick fireplace and an L-shaped layout that seamlessly flows into the second reception room – a spacious dining area with patio doors leading to the beautifully maintained rear garden. Off the secondary hallway, you’ll find additional storage and a utility room with direct access to the garden – currently doubling as a garden shed, making it incredibly versatile.
Upstairs, the elegant landing leads to three well-proportioned bedrooms – two doubles and a generous single – along with a stylish four-piece family bathroom complete with corner shower, corner bath, toilet, and sink.
To the front, the property is fully enclosed with fencing and features double metal gates opening to a private driveway, alongside a lawed garden with established flower beds and ample potential for additional landscaping. The rear garden is a tranquil haven – mainly laid to lawn, bordered by mature trees and shrubs, and enhanced by a low brick wall dividing the lawn from a patio seating area – perfect for relaxing or entertaining. The garden also offers two access points back into the home and a concrete path stretching to the bottom of the garden.
This is a rare opportunity to own a beautiful home in a sought-after location, offered at a competitive price. Whether you’re stepping onto the property ladder, upgrading your space, or investing in your future – this property ticks all the boxes.
Book your viewing today – your dream home awaits!
AGENT NOTES
1.MONEY LAUNDERING REGULATIONS: Intending purchasers will be asked to produce identification documentation at a later stage and we would ask for your co-operation in order that there will be no delay in agreeing the sale.
2. General: While we endeavour to make our sales particulars fair, accurate and reliable, they are only a general guide to the property and, accordingly, if there is any point which is of particular importance to you, please contact the office and we will be pleased to check the position for you, especially if you are contemplating travelling some distance to view the property.
3. The measurements indicated are supplied for guidance only and as such must be considered incorrect.
4. Services: Please note we have not tested the services or any of the equipment or appliances in this property, accordingly we strongly advise prospective buyers to commission their own survey or service reports before finalising their offer to purchase.
5. These particulars are issued in good faith but do not constitute representations of fact or form part of any offer or contract. The matters referred to in these particulars should be independently verified by prospective buyers or tenants. Neither representation or warranty whatever in relation to this property.
Entrance Porch 2' 11" x 6' 8" (0.89m x 2.02m)
Hallway 6' 0" x 13' 1" (1.83m x 4.00m)
Kitchen 12' 7" x 9' 8" (3.84m x 2.94m)
Reception Room 12' 0" x 15' 1" (3.66m x 4.60m)
Reception Room 6' 6" x 8' 2" (1.97m x 2.50m)
Hallway 3' 7" x 10' 7" (1.10m x 3.23m)
Utility Room 7' 1" x 10' 4" (2.17m x 3.14m)
Landing 3' 5" x 8' 6" (1.05m x 2.60m)
Bedroom 11' 11" x 12' 3" (3.64m x 3.74m)
Bedroom 9' 10" x 11' 1" (3.00m x 3.38m)
Bedroom 8' 9" x 7' 0" (2.66m x 2.14m)
Bathroom 6' 6" x 8' 0" (1.97m x 2.44m)
Unit Details & Facilities
Property Features
- Semi Detached
- Desirable Location
- Three Bedrooms
- Two Reception Rooms
- Utility Room
- Front & Rear Garden
- Private Driveway
- Tenure: Freehold
- Council tax band A
- EPC rating TBC
Gallery
Location
Latest Properties
Fill The Form And Book Now
another inspiration
our unit list is interesting for you
Sold STC
£155,000
4 Havercroft Way, Batley, Batley, WF17 8AP
- 2 Bedroom
- 1
Sold STC
£115,000
46 Grange Road, Soothill, Batley, Batley, WF17 6LN
- 2 Bedroom
- 1
For Sale
£125,000
75 Dalton Bank Road, Huddersfield, Huddersfield, HD5 0RE
- 2 Bedroom
- 1


