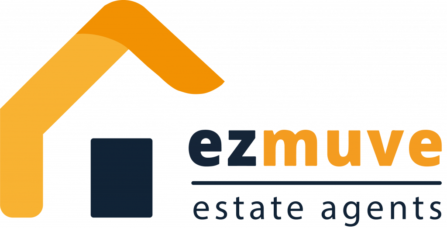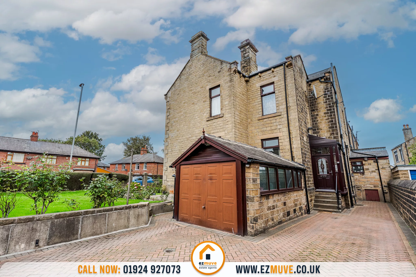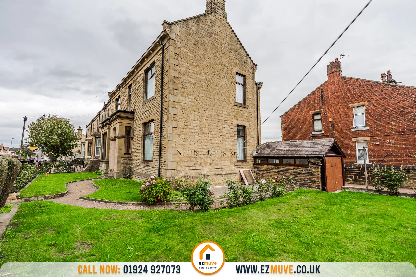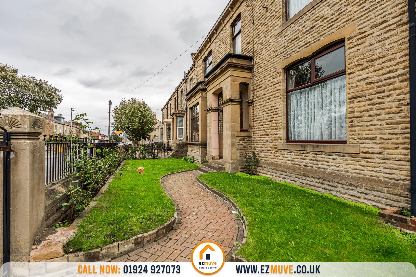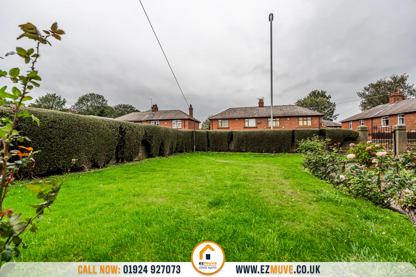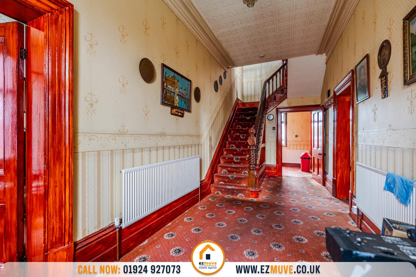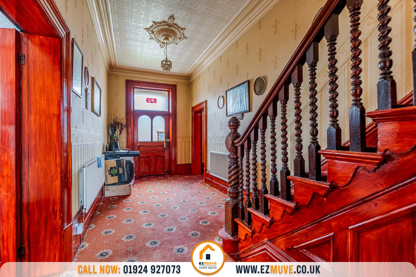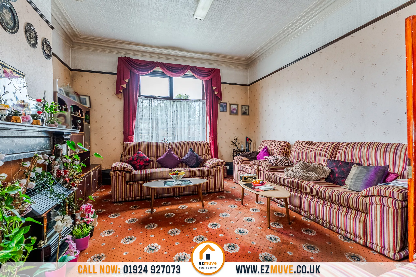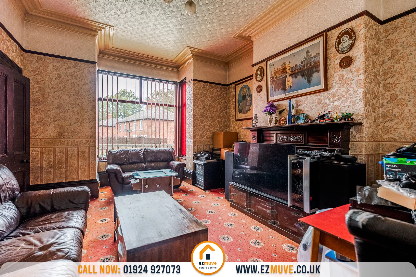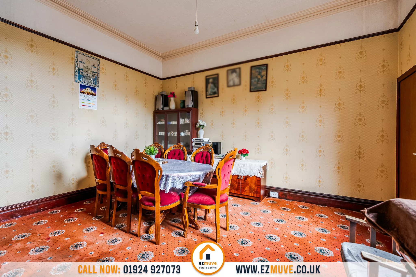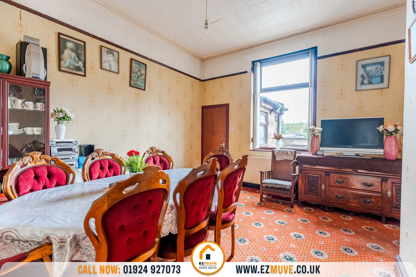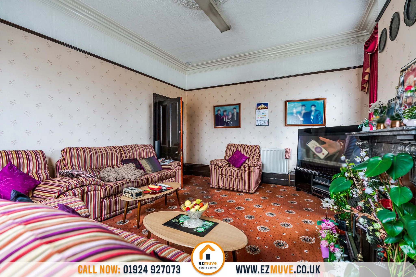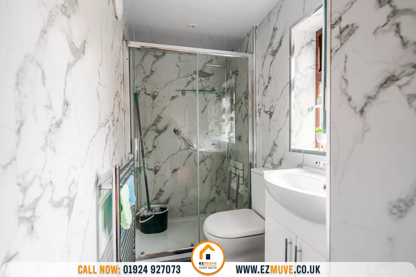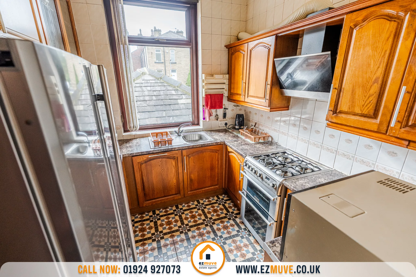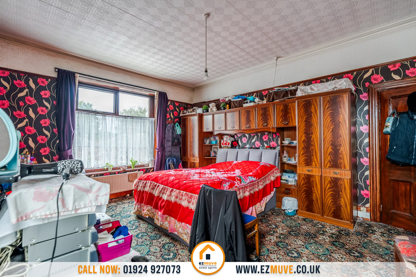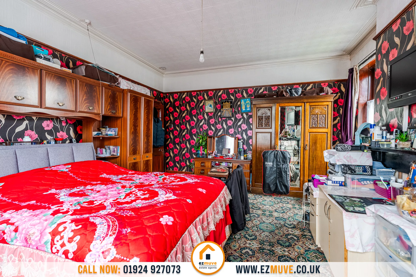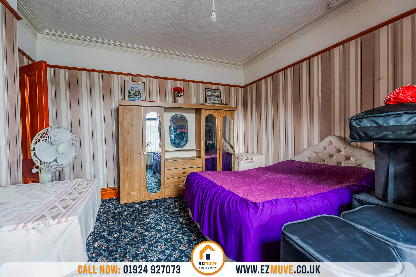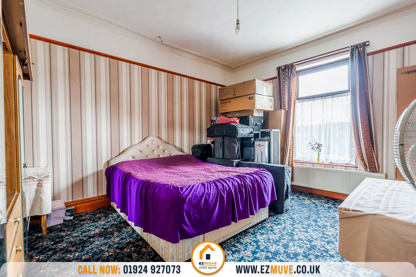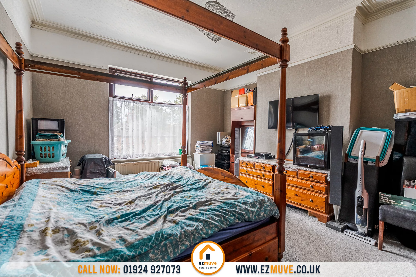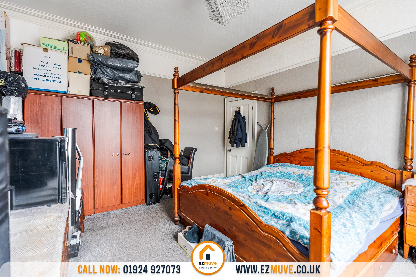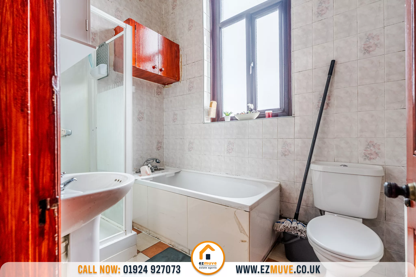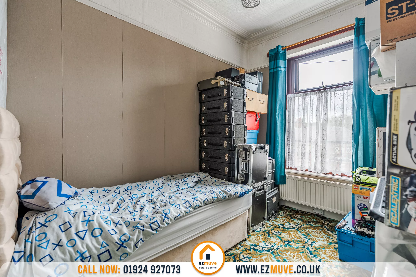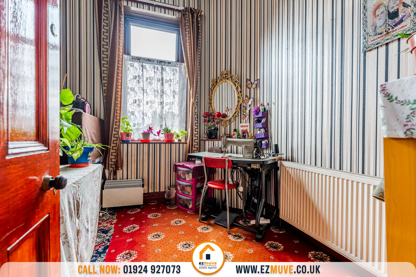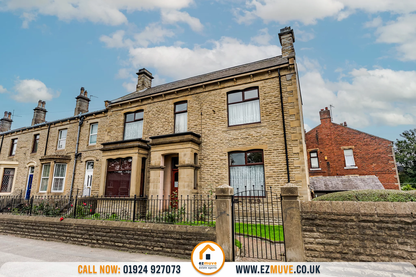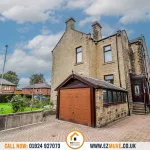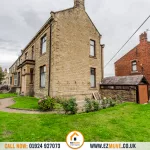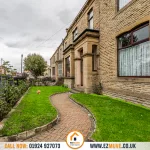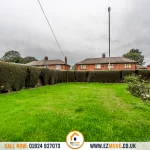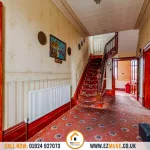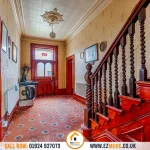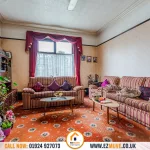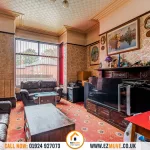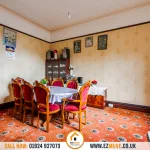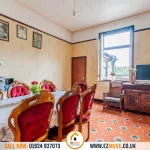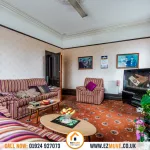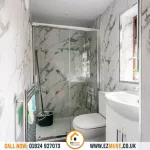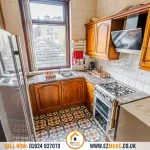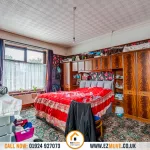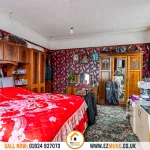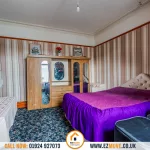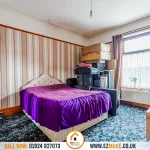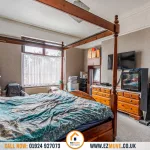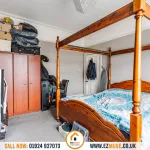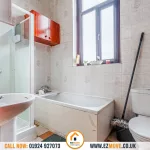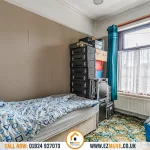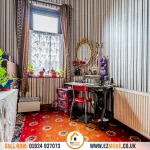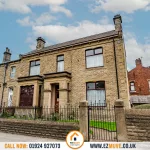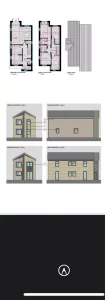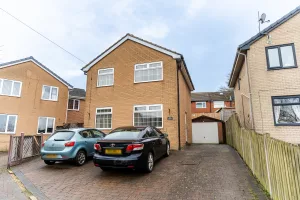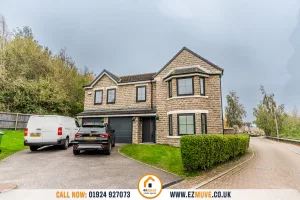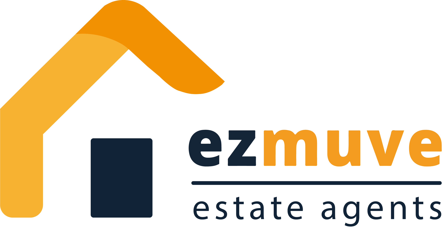
Huddersfield Road, Dewsbury, WF13
- 829 Huddersfield Road, Dewsbury, Dewsbury, WF13 3LR
For Sale
Price:
£400000
Description
Full Details
Situated in a great location, this exquisite 5 bedroom end of terrace house embodies a perfect fusion of character and potential. Boasting an end terraced position, this property spreads its generous accommodation across three floors, promising a comfortable living environment for the discerning homeowner.
Upon entering the home, you are greeted by the spacious reception hall, leading seamlessly into three reception rooms, ideal for entertaining guests or simply unwinding in style. The two well-appointed bathrooms ensure convenience for all residents and guests. Adding to the allure is the generously sized basement cellar, presenting an opportunity for further expansion and adaptability (such as additional rooms or a recreational space).
The property's amenities are not to be overlooked, with secure off-street parking provided alongside a convenient garage, offering peace of mind for vehicle owners. Situated on a large corner plot, the property's garden is a serene oasis, promising privacy and possibility for outdoor enjoyment.
Convenience is key with this property, as it is within close proximity to a wealth of amenities, ensuring residents can easily access shops, schools, parks and other essentials. Additionally, the excellent motorway and transport links nearby provide convenient connectivity to city centres and beyond. Within short distance of Mirfield centre and array of shops and restaurants in close proximity.
For those seeking a project to make their mark, this spacious home is ripe for modernisation, offering the opportunity to create a bespoke living space that reflects personal taste and style. The property's potential is boundless, with ample scope for customisation and enhancement to create a truly exceptional residence. This home is the ideal family home, upsize or downsize and relocation.
In conclusion, this 5 bedroom end of terrace house presents a rare opportunity to acquire a substantial property with endless potential in a popular location. Don't miss the chance to make this versatile space your own and transform it into your dream home. Viewings are highly recommended to fully appreciate the scope and possibilities that this property has to offer.
AGENT NOTES
1.MONEY LAUNDERING REGULATIONS: Intending purchasers will be asked to produce identification documentation at a later stage and we would ask for your co-operation in order that there will be no delay in agreeing the sale.
2. General: While we endeavour to make our sales particulars fair, accurate and reliable, they are only a general guide to the property and, accordingly, if there is any point which is of particular importance to you, please contact the office and we will be pleased to check the position for you, especially if you are contemplating travelling some distance to view the property.
3. The measurements indicated are supplied for guidance only and as such must be considered incorrect.
4. Services: Please note we have not tested the services or any of the equipment or appliances in this property, accordingly we strongly advise prospective buyers to commission their own survey or service reports before finalising their offer to purchase.
5. These particulars are issued in good faith but do not constitute representations of fact or form part of any offer or contract. The matters referred to in these particulars should be independently verified by prospective buyers or tenants. Neither representation or warranty whatever in relation to this property.
Lounge 19' 4" x 13' 9" (5.90m x 4.20m)
Dining Room 15' 5" x 12' 2" (4.70m x 3.70m)
Bathroom 7' 7" x 3' 11" (2.30m x 1.20m)
Kitchen 10' 10" x 8' 2" (3.30m x 2.50m)
Living Room 18' 1" x 15' 1" (5.50m x 4.60m)
Entrance Hallway 23' 7" x 8' 6" (7.20m x 2.60m)
Garage 18' 4" x 8' 10" (5.60m x 2.70m)
Landing 13' 9" x 8' 10" (4.20m x 2.70m)
Bedroom 1 17' 9" x 15' 1" (5.40m x 4.60m)
Bedroom 2 11' 10" x 11' 2" (3.60m x 3.40m)
Bedroom 3 15' 9" x 13' 9" (4.80m x 4.20m)
Bedroom 4 15' 5" x 13' 9" (4.70m x 4.20m)
Bathroom 8' 6" x 5' 7" (2.60m x 1.70m)
Bedroom 5 9' 2" x 8' 6" (2.80m x 2.60m)
Unit Details & Facilities
Property Features
- End Terraced
- 5 Bedrooms
- 3 Reception Rooms
- 2 Bathrooms
- Large Basement Cellar With Potential For Additional Rooms
- Secure Off Street Parking & Garage
- Large Corner Plot Garden
- Close To Wealth of Amenities
- Excellent Motorway & Transport Links
- Spacious Home In Need of Modernisation
Gallery
Location
Latest Properties
Fill The Form And Book Now
another inspiration
our unit list is interesting for you
Sold STC
£155,000
4 Havercroft Way, Batley, Batley, WF17 8AP
- 2 Bedroom
- 1
Sold STC
£115,000
46 Grange Road, Soothill, Batley, Batley, WF17 6LN
- 2 Bedroom
- 1
For Sale
£125,000
75 Dalton Bank Road, Huddersfield, Huddersfield, HD5 0RE
- 2 Bedroom
- 1

